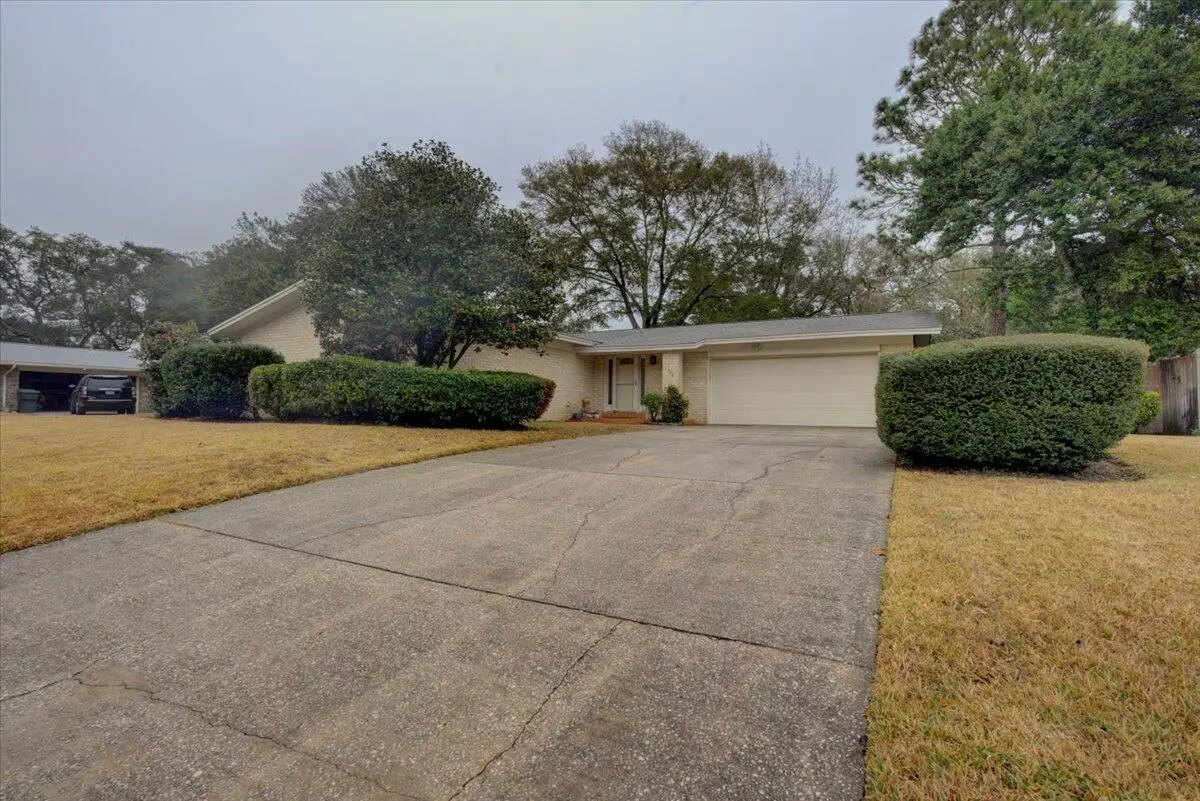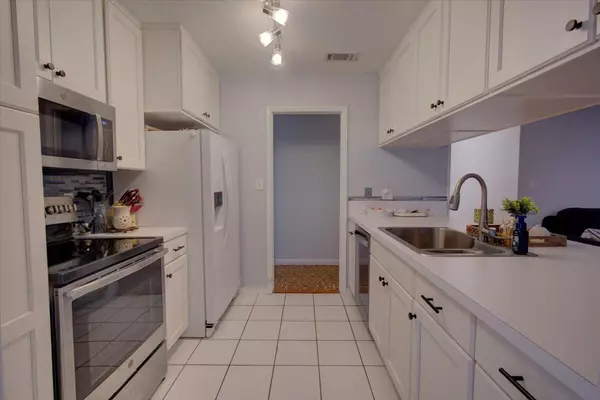$315,000
$284,900
10.6%For more information regarding the value of a property, please contact us for a free consultation.
3 Beds
2 Baths
1,675 SqFt
SOLD DATE : 03/15/2022
Key Details
Sold Price $315,000
Property Type Single Family Home
Sub Type Ranch
Listing Status Sold
Purchase Type For Sale
Square Footage 1,675 sqft
Price per Sqft $188
Subdivision Cntry Club Est+1Add
MLS Listing ID 890512
Sold Date 03/15/22
Bedrooms 3
Full Baths 2
Construction Status Construction Complete
HOA Y/N No
Year Built 1968
Annual Tax Amount $3,453
Tax Year 2021
Lot Size 10,890 Sqft
Acres 0.25
Property Description
Come & see this light & bright 3 bed-2 bath home in the heart of Kenwood, Fort Walton Beach! Kitchen in the center of the home was remodeled to include stainless steel appliances (except refrigerator) white kitchen cabinets & tile backsplash. Formal dining rm has floor to ceiling sliding glass doors w/a great view of the fully fenced backyard. Family room with wood floors boasts a wood burning fireplace. The large FL RM off back of house ideal for home office, den, playroom, or flex room. LVP flooring - makes cleaning a breeze! Other features include: updated electrical copper wiring, new roof 2017, interior laundry, 2 car attached garage, irrigation, termite bond, mature landscaping & fresh paint! Military Bases & beaches are easy access. Buyer to verify all important information.
Location
State FL
County Okaloosa
Area 12 - Fort Walton Beach
Zoning City
Rooms
Kitchen First
Interior
Interior Features Fireplace, Floor Hardwood, Floor Tile, Lighting Recessed, Lighting Track, Newly Painted, Skylight(s), Washer/Dryer Hookup
Appliance Auto Garage Door Opn, Disposal, Microwave, Refrigerator, Stove/Oven Electric
Exterior
Exterior Feature Fenced Back Yard, Fenced Privacy, Porch
Garage Garage Attached
Garage Spaces 2.0
Pool None
Utilities Available Electric, Public Sewer, Public Water
Private Pool No
Building
Lot Description Curb & Gutter, Interior, Sidewalk
Story 1.0
Structure Type Brick,Frame,Roof Dimensional Shg
Construction Status Construction Complete
Schools
Elementary Schools Kenwood
Others
Energy Description AC - Central Elect,Water Heater - Elect
Financing Conventional,Other,VA
Read Less Info
Want to know what your home might be worth? Contact us for a FREE valuation!

Our team is ready to help you sell your home for the highest possible price ASAP
Bought with Bay Living Inc

Find out why customers are choosing LPT Realty to meet their real estate needs







