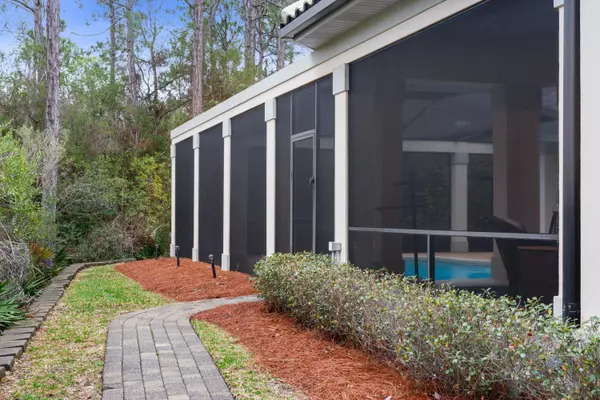$975,000
$949,999
2.6%For more information regarding the value of a property, please contact us for a free consultation.
4 Beds
5 Baths
3,028 SqFt
SOLD DATE : 03/19/2021
Key Details
Sold Price $975,000
Property Type Single Family Home
Sub Type Contemporary
Listing Status Sold
Purchase Type For Sale
Square Footage 3,028 sqft
Price per Sqft $321
Subdivision Kelly Plantation S/D
MLS Listing ID 864478
Sold Date 03/19/21
Bedrooms 4
Full Baths 4
Half Baths 1
Construction Status Construction Complete
HOA Fees $253/qua
HOA Y/N Yes
Year Built 2004
Annual Tax Amount $5,757
Tax Year 2019
Lot Size 0.810 Acres
Acres 0.81
Property Description
Within Kelly Plantation, Destin's premier gated community, stands this custom-built home by renowned Boswell Builders. Situated on one of Kelly Plantation's largest lots (.81 acres) with views of the nature preserve from the back and east side for the utmost in privacy for outdoor enjoyment. This one owner custom home is a single level, 4-bedroom, 4.5 bath home with separate office, formal dining, transition entry room, and two separate outdoor entertaining areas. The home also sits on an oversized lot with circular driveway, side entry 2 1/2 car garage with golf cart entry. Once inside the home you will be greeted by a beautiful entry, with double beveled glass doors opening into a 12-foot ceiling foyer and transition room with a view of the pool and nature preserve.. READ MORE
Location
State FL
County Okaloosa
Area 14 - Destin
Zoning Resid Single Family
Rooms
Guest Accommodations BBQ Pit/Grill,Beach,Exercise Room,Fishing,Gated Community,Golf,Pavillion/Gazebo,Pets Allowed,Playground,Pool,Short Term Rental - Not Allowed,Tennis
Kitchen First
Interior
Interior Features Breakfast Bar, Built-In Bookcases, Ceiling Crwn Molding, Fireplace Gas, Floor Hardwood, Floor Tile, Furnished - None, Lighting Recessed, Pantry, Plantation Shutters, Pull Down Stairs, Shelving, Split Bedroom, Washer/Dryer Hookup, Window Bay, Window Treatmnt Some
Appliance Auto Garage Door Opn, Cooktop, Dishwasher, Disposal, Microwave, Oven Self Cleaning, Range Hood, Refrigerator, Refrigerator W/IceMk, Security System, Smoke Detector, Stove/Oven Electric
Exterior
Exterior Feature BBQ Pit/Grill, Deck Enclosed, Fireplace, Hot Tub, Lawn Pump, Pool - Gunite Concrt, Pool - Heated, Pool - In-Ground, Shower, Sprinkler System, Summer Kitchen
Garage Garage Attached, Oversized
Garage Spaces 3.0
Pool Private
Community Features BBQ Pit/Grill, Beach, Exercise Room, Fishing, Gated Community, Golf, Pavillion/Gazebo, Pets Allowed, Playground, Pool, Short Term Rental - Not Allowed, Tennis
Utilities Available Gas - Natural, Phone, Public Sewer, Public Water, TV Cable, Underground
Private Pool Yes
Building
Lot Description Covenants, Level, Restrictions, Sidewalk, Survey Available
Story 1.0
Structure Type Roof Tile/Slate,Stucco,Trim Vinyl
Construction Status Construction Complete
Schools
Elementary Schools Destin
Others
HOA Fee Include Accounting,Land Recreation,Legal,Management,Master Association,Recreational Faclty,Security
Assessment Amount $760
Energy Description AC - Central Elect,Ceiling Fans,Double Pane Windows,Heat Cntrl Gas,Insulated Doors,Water Heater - Gas
Financing Conventional
Read Less Info
Want to know what your home might be worth? Contact us for a FREE valuation!

Our team is ready to help you sell your home for the highest possible price ASAP
Bought with ERA American Real Estate

Find out why customers are choosing LPT Realty to meet their real estate needs







