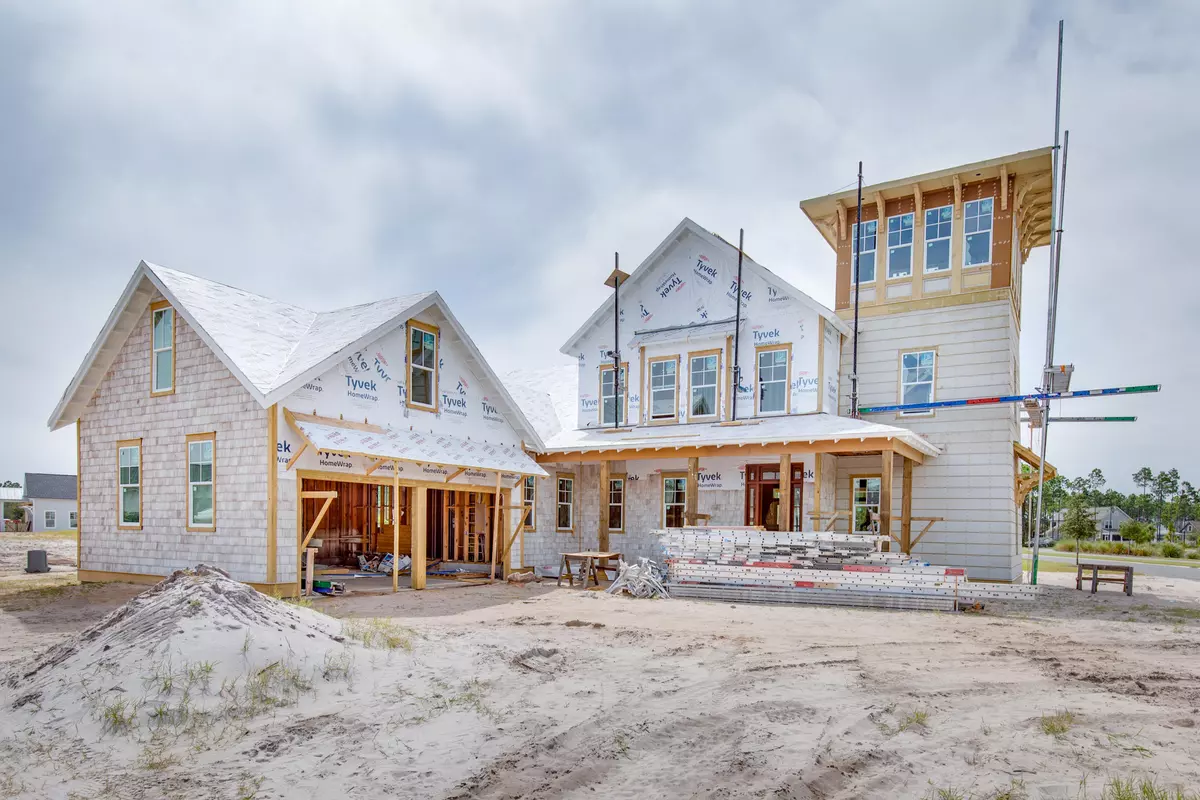$1,800,000
$1,699,000
5.9%For more information regarding the value of a property, please contact us for a free consultation.
4 Beds
5 Baths
3,843 SqFt
SOLD DATE : 10/13/2021
Key Details
Sold Price $1,800,000
Property Type Single Family Home
Sub Type Florida Cottage
Listing Status Sold
Purchase Type For Sale
Square Footage 3,843 sqft
Price per Sqft $468
Subdivision Watersound Origins
MLS Listing ID 831659
Sold Date 10/13/21
Bedrooms 4
Full Baths 5
Construction Status Under Construction
HOA Fees $175/qua
HOA Y/N Yes
Year Built 2021
Lot Size 10,454 Sqft
Acres 0.24
Property Description
The Watchtower Plan, New from Dune Construction, sits on a large corner lot at the entrance to the Stillwater neighborhood. This 3,843 SF home showcases a unique third floor viewing tower and features many high end finishes including a fully-equipped kitchen, great room, and dining room with 11' ceilings, wood beams, gas fireplace, and rounded wall of windows allowing for maximum natural light. The first floor master suite includes a spacious ensuite bathroom with walk-in shower, freestanding tub, massive closet, and direct access to the laundry room. Outdoor living is made simple and relaxing with a private pool, cabana with fireplace, and plenty of covered porches. The second floor includes 3 more bedrooms with a shared den for family entertainment.
Location
State FL
County Walton
Area 18 - 30A East
Zoning Resid Single Family
Rooms
Guest Accommodations BBQ Pit/Grill,Community Room,Dock,Exercise Room,Fishing,Golf,Pets Allowed,Picnic Area,Playground,Pool,Tennis,Waterfront
Interior
Interior Features Ceiling Beamed, Ceiling Tray/Cofferd, Fireplace, Fireplace Gas, Floor Hardwood, Kitchen Island, Pantry
Appliance Dishwasher, Microwave, Refrigerator, Stove/Oven Gas, Wine Refrigerator
Exterior
Exterior Feature Cabana, Deck Covered, Fireplace, Patio Covered, Patio Open, Pool - In-Ground, Porch
Garage Spaces 2.0
Pool Private
Community Features BBQ Pit/Grill, Community Room, Dock, Exercise Room, Fishing, Golf, Pets Allowed, Picnic Area, Playground, Pool, Tennis, Waterfront
Utilities Available Public Sewer, Public Water
View Pond
Private Pool Yes
Building
Lot Description Corner, Within 1/2 Mile to Water
Story 3.0
Structure Type Roof Dimensional Shg,Roof Metal,Siding Shake
Construction Status Under Construction
Schools
Elementary Schools Dune Lakes
Others
HOA Fee Include Accounting,Ground Keeping,Insurance,Repairs/Maintenance
Assessment Amount $525
Energy Description AC - Central Elect
Read Less Info
Want to know what your home might be worth? Contact us for a FREE valuation!

Our team is ready to help you sell your home for the highest possible price ASAP
Bought with Coastal Luxury

Find out why customers are choosing LPT Realty to meet their real estate needs







