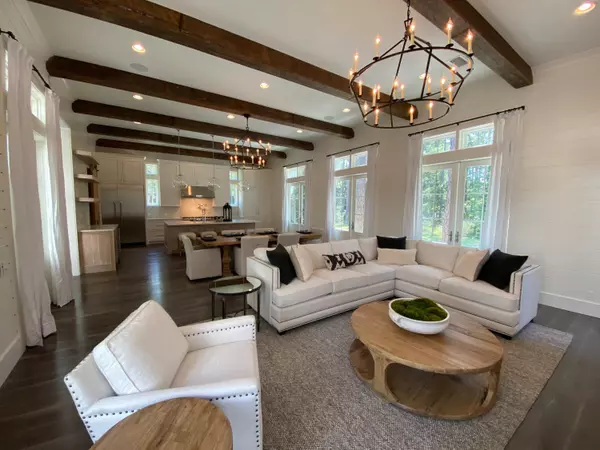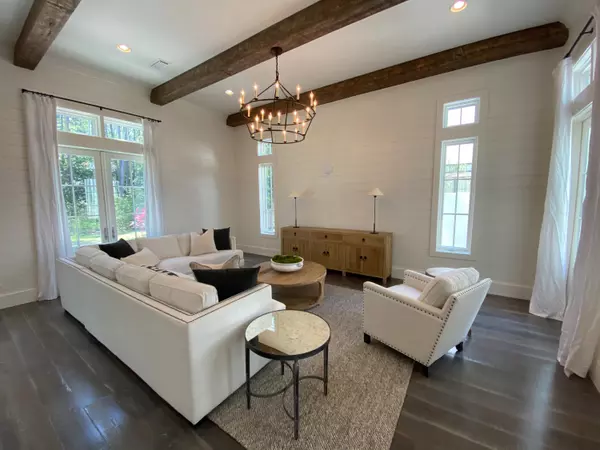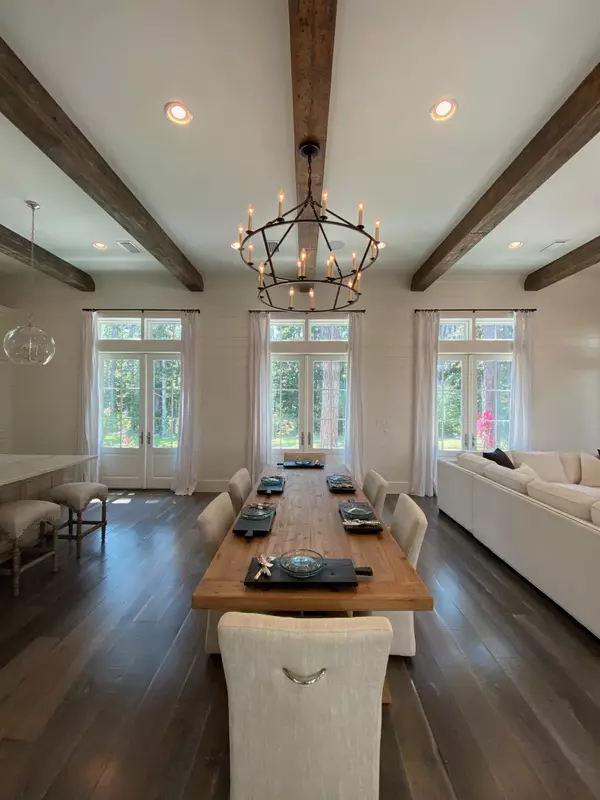$1,625,000
$1,679,900
3.3%For more information regarding the value of a property, please contact us for a free consultation.
4 Beds
5 Baths
3,507 SqFt
SOLD DATE : 08/11/2020
Key Details
Sold Price $1,625,000
Property Type Single Family Home
Sub Type Contemporary
Listing Status Sold
Purchase Type For Sale
Square Footage 3,507 sqft
Price per Sqft $463
Subdivision Churchill Oaks
MLS Listing ID 847672
Sold Date 08/11/20
Bedrooms 4
Full Baths 4
Half Baths 1
Construction Status Construction Complete
HOA Fees $300/qua
HOA Y/N Yes
Year Built 2017
Annual Tax Amount $8,448
Tax Year 2019
Property Description
New to market in Churchill Oaks, south Walton's premier boating and waterfront community. This custom home designed by Geoff Chick, and constructed by Coastal Custom Builders features 4 large bedrooms with en-suite bathrooms, plus one 1/2 bath. Custom features and finishes include Thermador kitchen appliances, steam room, fumed white oak flooring, and much more. Spacious outdoor living is the focal point of the first level with an open kitchen to dining to living area floor plan and junior master suite. The second floor features the primary master suite, steam room, beverage center, screened porch and two guest suites. A must see home for luxury home buyers, call or text today for more information or a private tour.
Location
State FL
County Walton
Area 16 - North Santa Rosa Beach
Zoning Resid Single Family
Rooms
Guest Accommodations BBQ Pit/Grill,Community Room,Dock,Exercise Room,Fishing,Gated Community,Marina,Minimum Rental Prd,Pets Allowed,Picnic Area,Pool,TV Cable,Waterfront,Whirlpool
Kitchen First
Interior
Interior Features Ceiling Crwn Molding, Ceiling Raised, Floor Hardwood, Floor Tile, Kitchen Island, Lighting Recessed, Pantry, Washer/Dryer Hookup, Wet Bar
Appliance Disposal, Ice Machine, Microwave, Refrigerator, Refrigerator W/IceMk, Stove/Oven Gas, Wine Refrigerator
Exterior
Exterior Feature Balcony, BBQ Pit/Grill, Columns, Fenced Lot-Part, Fireplace, Patio Covered, Patio Open, Porch, Porch Screened, Sprinkler System, Summer Kitchen
Garage Garage Attached, Oversized
Garage Spaces 2.0
Pool Community
Community Features BBQ Pit/Grill, Community Room, Dock, Exercise Room, Fishing, Gated Community, Marina, Minimum Rental Prd, Pets Allowed, Picnic Area, Pool, TV Cable, Waterfront, Whirlpool
Utilities Available Electric, Gas - Natural, Public Sewer, Public Water, Tap Fee Paid
View Bay
Private Pool Yes
Building
Lot Description Covenants, Curb & Gutter, Interior, See Remarks, Sidewalk, Survey Available, Within 1/2 Mile to Water
Story 2.0
Structure Type Frame,Roof Metal,Slab,Trim Wood
Construction Status Construction Complete
Schools
Elementary Schools Van R Butler
Others
HOA Fee Include Accounting,Ground Keeping,Legal,Management,Trash
Assessment Amount $900
Energy Description AC - Central Elect,Heat Cntrl Electric
Read Less Info
Want to know what your home might be worth? Contact us for a FREE valuation!

Our team is ready to help you sell your home for the highest possible price ASAP
Bought with Southern Beach Real Estate

Find out why customers are choosing LPT Realty to meet their real estate needs







