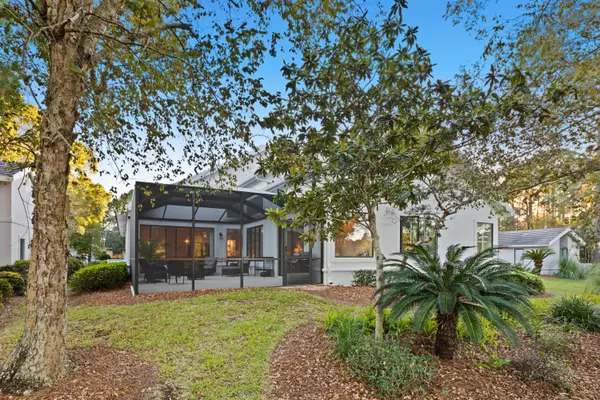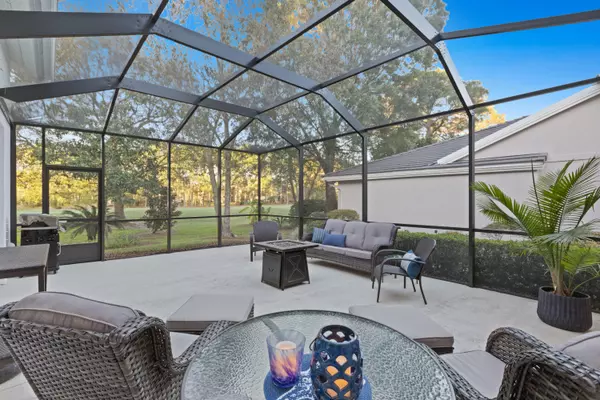$800,000
$775,000
3.2%For more information regarding the value of a property, please contact us for a free consultation.
3 Beds
3 Baths
2,730 SqFt
SOLD DATE : 12/28/2020
Key Details
Sold Price $800,000
Property Type Single Family Home
Sub Type Mediterranean
Listing Status Sold
Purchase Type For Sale
Square Footage 2,730 sqft
Price per Sqft $293
Subdivision St Andrews Drive At Sandestin
MLS Listing ID 859522
Sold Date 12/28/20
Bedrooms 3
Full Baths 3
Construction Status Construction Complete
HOA Fees $338/mo
HOA Y/N Yes
Year Built 1996
Annual Tax Amount $4,253
Tax Year 2020
Property Description
Coastal elegance in Saint Andrews with picturesque views of the 9th fairway of the Baytowne Golf Course. Upon entry you are greeted with soaring 20 foot double-tray ceilings and a newly renovated open concept single story estate. An abundance of living space with a formal living and dining room and a separate den a breakfast nook that walks out to the newly screened-in lanai. Completely updated kitchen with quartz countertops, all new stainless steel appliances, new backsplash, new cabinets and light fixtures. The Master suite overlooks the golf course with an oversized walk-in closet, and a master bath that has two vanities, a walk-in shower, whirlpool tub, and a separate water closet. Both guest bedrooms have private ensuite bathrooms. Furnishings negotiable.
Location
State FL
County Walton
Area 15 - Miramar/Sandestin Resort
Zoning Resid Single Family
Rooms
Guest Accommodations Beach,Dock,Fishing,Gated Community,Golf,Marina,Pets Allowed,Picnic Area,Playground,Pool,Short Term Rental - Not Allowed,Tennis,TV Cable,Waterfront
Kitchen First
Interior
Interior Features Breakfast Bar, Ceiling Cathedral, Ceiling Tray/Cofferd, Ceiling Vaulted, Kitchen Island, Lighting Recessed, Lighting Track, Pantry, Plantation Shutters, Renovated, Shelving, Split Bedroom, Window Treatment All
Appliance Auto Garage Door Opn, Central Vacuum, Cooktop, Dishwasher, Disposal, Dryer, Microwave, Oven Double, Oven Self Cleaning, Range Hood, Refrigerator W/IceMk, Security System, Smoke Detector, Smooth Stovetop Rnge, Washer
Exterior
Exterior Feature Patio Enclosed, Porch Screened, Sprinkler System
Garage Spaces 2.0
Pool Community
Community Features Beach, Dock, Fishing, Gated Community, Golf, Marina, Pets Allowed, Picnic Area, Playground, Pool, Short Term Rental - Not Allowed, Tennis, TV Cable, Waterfront
Utilities Available Electric, Phone, Public Sewer, Public Water, TV Cable, Underground
View Lake
Private Pool Yes
Building
Lot Description Curb & Gutter, Golf Course
Story 1.0
Structure Type Frame,Roof Tile/Slate,Stucco,Trim Wood
Construction Status Construction Complete
Schools
Elementary Schools Van R Butler
Others
HOA Fee Include Ground Keeping,Management,Master Association,Recreational Faclty,Security,Trash,TV Cable
Assessment Amount $338
Energy Description AC - 2 or More,AC - Central Elect,Ceiling Fans,Double Pane Windows,Heat Cntrl Electric,Water Heater - Elect
Financing Conventional,VA
Read Less Info
Want to know what your home might be worth? Contact us for a FREE valuation!

Our team is ready to help you sell your home for the highest possible price ASAP
Bought with Berkshire Hathaway HomeServices PenFed Realty

Find out why customers are choosing LPT Realty to meet their real estate needs







