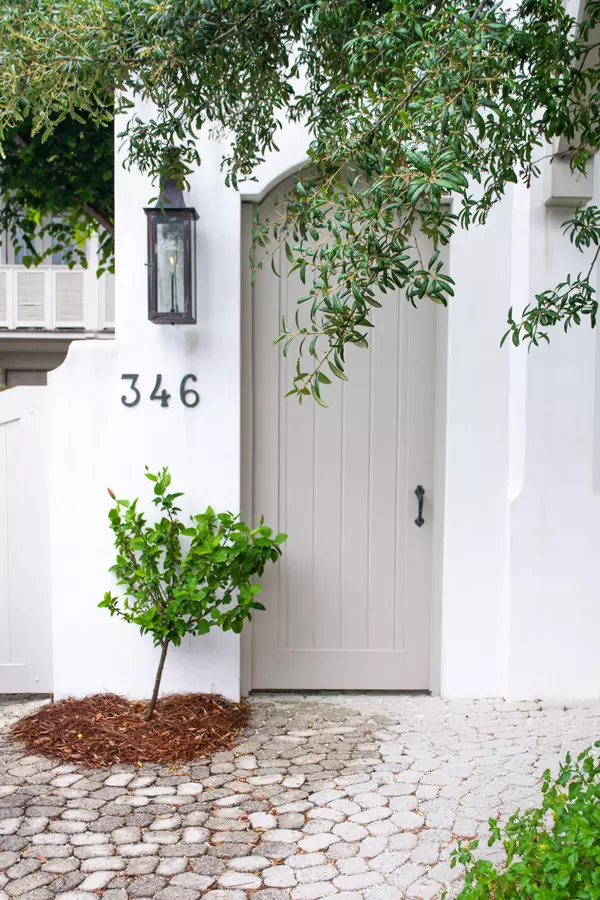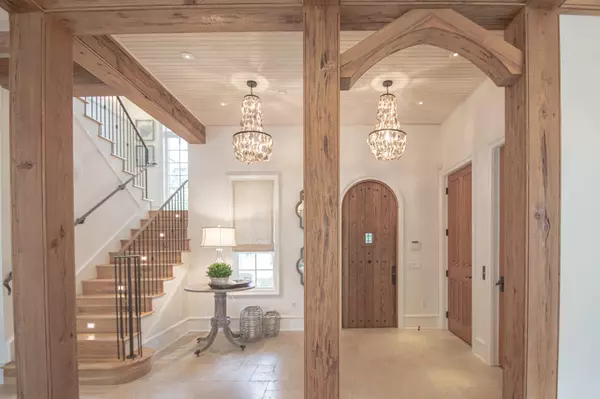$4,000,000
$4,695,000
14.8%For more information regarding the value of a property, please contact us for a free consultation.
6 Beds
6 Baths
4,126 SqFt
SOLD DATE : 07/02/2020
Key Details
Sold Price $4,000,000
Property Type Single Family Home
Sub Type Beach House
Listing Status Sold
Purchase Type For Sale
Square Footage 4,126 sqft
Price per Sqft $969
Subdivision Rosemary Beach
MLS Listing ID 838265
Sold Date 07/02/20
Bedrooms 6
Full Baths 6
Construction Status Construction Complete
HOA Fees $380/qua
HOA Y/N Yes
Year Built 2012
Annual Tax Amount $49,570
Tax Year 2019
Lot Size 4,356 Sqft
Acres 0.1
Property Description
Forwardly designed and masterfully constructed, this quintessential home is nestled within one of the most iconic corners of Rosemary Beach. An elegant architectural wonder positioned steps away from the sugar white sand of the coast and the sea blue green of the Gulf of Mexico, 346 W Water Street enjoys its flow from interior living to the spacious courtyard.The home inspires through masterfully crafted details including Venetian plaster walls, pecky cypress columns and beams, masterful Groin Vault ceilings and oversized windows. The interior and exterior fireplaces provide exceptional gathering spaces to contemplate the day ahead or unwind from a day at the beach. As one enters through the arched hand-carved teak front door, the crisply designed living space welcomes!
Location
State FL
County Walton
Area 18 - 30A East
Zoning Resid Single Family
Rooms
Guest Accommodations BBQ Pit/Grill,Beach,Community Room,Deed Access,Exercise Room,Pavillion/Gazebo,Pets Allowed,Playground,Pool,Tennis,TV Cable,Waterfront
Kitchen First
Interior
Interior Features Ceiling Beamed, Ceiling Crwn Molding, Ceiling Vaulted, Elevator, Fireplace, Fireplace 2+, Fireplace Gas, Floor Hardwood, Floor Marble, Furnished - All, Guest Quarters, Kitchen Island, Lighting Recessed, Owner's Closet, Pantry, Upgraded Media Wing, Washer/Dryer Hookup, Wet Bar, Window Treatment All
Appliance Auto Garage Door Opn, Dishwasher, Disposal, Dryer, Freezer, Ice Machine, Microwave, Oven Double, Range Hood, Refrigerator, Smoke Detector, Stove/Oven Gas, Washer, Wine Refrigerator
Exterior
Exterior Feature Balcony, BBQ Pit/Grill, Deck Covered, Fenced Lot-All, Fireplace, Guest Quarters, Patio Covered, Pool - Heated, Pool - In-Ground, Separate Living Area, Shower, Sprinkler System, Summer Kitchen
Garage Garage Detached, Guest
Garage Spaces 2.0
Pool Private
Community Features BBQ Pit/Grill, Beach, Community Room, Deed Access, Exercise Room, Pavillion/Gazebo, Pets Allowed, Playground, Pool, Tennis, TV Cable, Waterfront
Utilities Available Electric, Gas - Natural, Public Sewer, Public Water, TV Cable, Underground
View Gulf
Private Pool Yes
Building
Lot Description Covenants, Interior, Level, Restrictions, Within 1/2 Mile to Water
Story 3.0
Structure Type Concrete,Roof Metal,Roof Shingle/Shake,Slab
Construction Status Construction Complete
Schools
Elementary Schools Dune Lakes
Others
HOA Fee Include Accounting,Ground Keeping,Internet Service,Land Recreation,Management,Master Association,Recreational Faclty,Security,TV Cable
Assessment Amount $1,140
Energy Description AC - 2 or More,AC - Central Elect,Ceiling Fans,Heat - Two or More,Heat Cntrl Electric,Water Heater - Elect
Financing Conventional
Read Less Info
Want to know what your home might be worth? Contact us for a FREE valuation!

Our team is ready to help you sell your home for the highest possible price ASAP
Bought with Scenic Sotheby's International Realty

Find out why customers are choosing LPT Realty to meet their real estate needs







