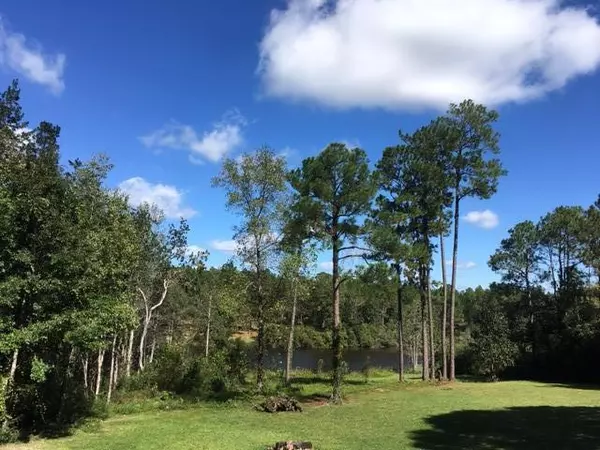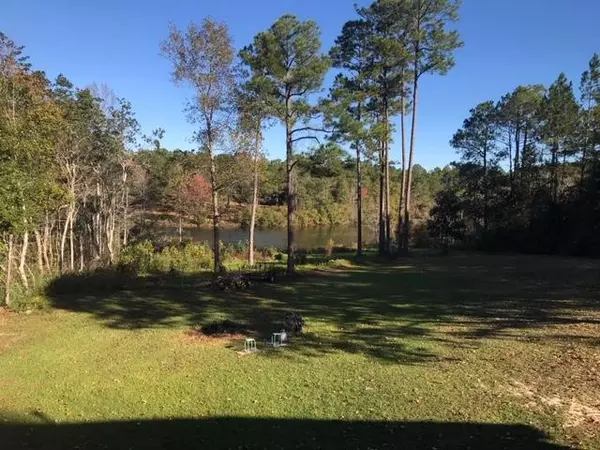$279,000
$279,900
0.3%For more information regarding the value of a property, please contact us for a free consultation.
4 Beds
3 Baths
2,551 SqFt
SOLD DATE : 07/31/2020
Key Details
Sold Price $279,000
Property Type Single Family Home
Sub Type Country
Listing Status Sold
Purchase Type For Sale
Square Footage 2,551 sqft
Price per Sqft $109
Subdivision Metes & Bounds
MLS Listing ID 849626
Sold Date 07/31/20
Bedrooms 4
Full Baths 2
Half Baths 1
Construction Status Construction Complete
HOA Y/N No
Year Built 1993
Annual Tax Amount $3,019
Tax Year 2019
Lot Size 1.330 Acres
Acres 1.33
Property Description
This is a must see home that has it all! Large home on 1.33 acres with 150' oflakefront. Home features 4 bedrooms, 2.5 baths, a large 2 car garage and a basement.Master bedroom is on the first floor with two walk in closets. Master bath has doublevanities, a whirlpool tub and separate shower. Kitchen has stainless appliances, thegas cook top is on the island and there is a breakfast bar.the lake and has a gas fireplace. French doors lead out to a 47' deck. There is newLVL plank flooring recently installed on the first floor. There are two bedrooms withwalk-in closets upstairs along with a large bathroom and a sitting area. The 4thbedroom is on the first floor. The dining room overlooks the water. It could also beused for an office or exercise r
Location
State FL
County Okaloosa
Area 25 - Crestview Area
Zoning City,Resid Single Family
Rooms
Guest Accommodations Fishing
Interior
Interior Features Basement Unfinished, Breakfast Bar, Fireplace Gas, Kitchen Island, Split Bedroom, Washer/Dryer Hookup, Window Treatmnt Some, Woodwork Painted
Appliance Cooktop, Dishwasher, Microwave, Refrigerator W/IceMk, Stove/Oven Gas
Exterior
Exterior Feature Deck Open
Garage Garage Attached, See Remarks
Garage Spaces 2.0
Pool None
Community Features Fishing
Utilities Available Electric, Gas - Natural, Public Water, Septic Tank, TV Cable
Waterfront Description Lake
View Lake
Private Pool No
Building
Lot Description Corner, Survey Available, Within 1/2 Mile to Water
Story 2.0
Water Lake
Structure Type Foundation Off Grade,Frame,Roof Dimensional Shg,Siding Brick Some,Siding Vinyl,Trim Vinyl
Construction Status Construction Complete
Schools
Elementary Schools Northwood
Others
Energy Description AC - Central Elect,Ceiling Fans,Double Pane Windows,Heat Cntrl Gas,Insulated Doors,Ridge Vent,Water Heater - Gas
Financing Conventional,FHA,VA
Read Less Info
Want to know what your home might be worth? Contact us for a FREE valuation!

Our team is ready to help you sell your home for the highest possible price ASAP
Bought with RE/MAX Agency One

Find out why customers are choosing LPT Realty to meet their real estate needs







