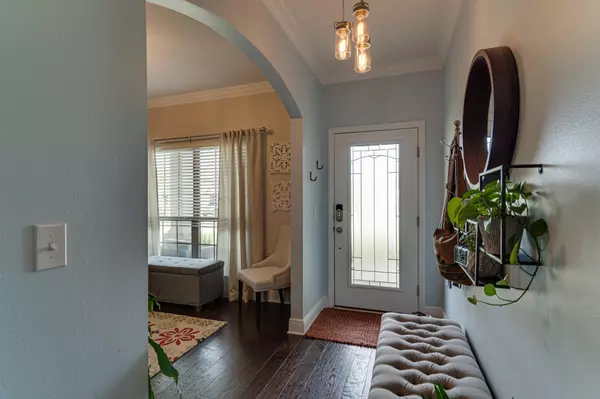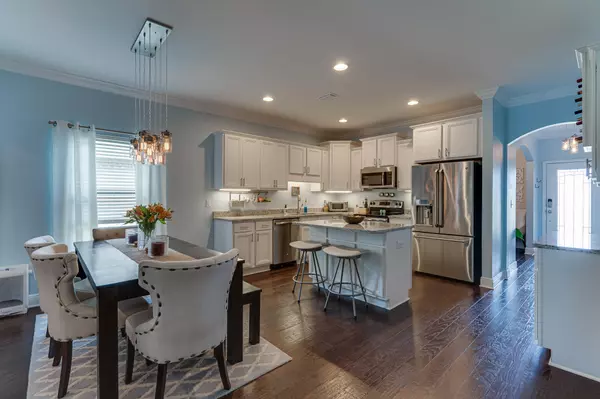$362,000
$359,900
0.6%For more information regarding the value of a property, please contact us for a free consultation.
3 Beds
2 Baths
1,775 SqFt
SOLD DATE : 09/17/2020
Key Details
Sold Price $362,000
Property Type Single Family Home
Sub Type Craftsman Style
Listing Status Sold
Purchase Type For Sale
Square Footage 1,775 sqft
Price per Sqft $203
Subdivision Driftwood Estates
MLS Listing ID 851716
Sold Date 09/17/20
Bedrooms 3
Full Baths 2
Construction Status Construction Complete
HOA Fees $57/qua
HOA Y/N Yes
Year Built 2016
Annual Tax Amount $2,043
Tax Year 2019
Property Description
This coastal craftsman style home is located in the highly desired community of Driftwood Estates! This gorgeous home offers 3 bedrooms,, 2 bathrooms with a bonus room to use as a den/office/dining room. This meticulously maintained house was built in 2016, has an open floor plan and plenty of upgrades! There is 575 sqft of beautiful outdoor living space including a large fenced in yard, covered patio space, an outdoor kitchen including a gas grill and a smoker, brick pavers and hammock hangers to catch some sun or take an outdoor nap! The kitchen includes plenty of white cabinetry for storage, beautiful overhang granite, upgraded appliances which include a refrigerator that brews K-Cups, smart touch faucets and a newly custom built wine bar which include
Location
State FL
County Walton
Area 16 - North Santa Rosa Beach
Zoning Resid Single Family
Rooms
Guest Accommodations Community Room,Fishing,Pets Allowed,Playground,Pool
Interior
Interior Features Ceiling Tray/Cofferd, Ceiling Vaulted, Floor Hardwood, Floor Tile, Kitchen Island, Lighting Recessed, Pantry, Washer/Dryer Hookup
Appliance Auto Garage Door Opn, Dishwasher, Disposal, Microwave, Refrigerator W/IceMk, Smoke Detector, Smooth Stovetop Rnge, Stove/Oven Electric, Wine Refrigerator
Exterior
Exterior Feature BBQ Pit/Grill, Fenced Back Yard, Fenced Privacy, Lawn Pump, Patio Open, Sprinkler System
Garage Garage Attached
Garage Spaces 2.0
Pool Community
Community Features Community Room, Fishing, Pets Allowed, Playground, Pool
Utilities Available Public Sewer, Public Water
Private Pool Yes
Building
Lot Description Level, Sidewalk, Survey Available, Within 1/2 Mile to Water
Story 1.0
Structure Type Brick,Slab
Construction Status Construction Complete
Schools
Elementary Schools Van R Butler
Others
HOA Fee Include Ground Keeping,Master Association,Recreational Faclty
Assessment Amount $172
Energy Description AC - Central Elect,Ceiling Fans,Double Pane Windows
Financing Conventional,FHA,VA
Read Less Info
Want to know what your home might be worth? Contact us for a FREE valuation!

Our team is ready to help you sell your home for the highest possible price ASAP
Bought with Berkshire Hathaway HomeServices PenFed Realty

Find out why customers are choosing LPT Realty to meet their real estate needs







