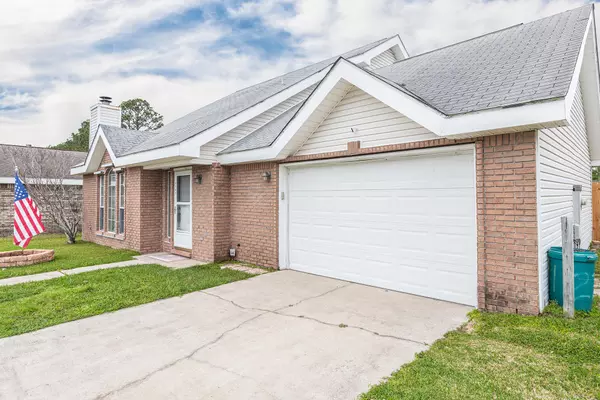$270,000
$260,000
3.8%For more information regarding the value of a property, please contact us for a free consultation.
3 Beds
2 Baths
1,264 SqFt
SOLD DATE : 04/22/2021
Key Details
Sold Price $270,000
Property Type Single Family Home
Sub Type Contemporary
Listing Status Sold
Purchase Type For Sale
Square Footage 1,264 sqft
Price per Sqft $213
Subdivision Hidden Trails Ph 2
MLS Listing ID 867334
Sold Date 04/22/21
Bedrooms 3
Full Baths 2
Construction Status Construction Complete
HOA Y/N No
Year Built 1992
Annual Tax Amount $1,416
Tax Year 2020
Lot Size 5,227 Sqft
Acres 0.12
Property Description
BRAND NEW ROOF GOING ON BEFORE CLOSING! Now is your chance to live in a highly desired subdivision of Hidden Trials. This home comes with 3 Bedrooms, 2 Full Bathrooms, and close to 1300SF. Double doors lead to the Master Bedroom located on the main floor while the other two bedrooms are upstairs. Home offers a complete open concept with living area leading into the Kitchen/Dining area. Kitchen has a breakfast bar and stainless steel appliances. You will notice the beautiful laminate flooring in the kitchen, dining area and family room. You can access the backyard by both master bedroom and kitchen. The backyard is fully fenced with a fire pit and patio for entertaining. There is a large shed as well.
Location
State FL
County Okaloosa
Area 12 - Fort Walton Beach
Zoning Resid Single Family
Rooms
Kitchen First
Interior
Interior Features Breakfast Bar, Ceiling Raised, Fireplace, Floor Tile, Floor Vinyl, Floor WW Carpet, Washer/Dryer Hookup
Appliance Dishwasher, Microwave, Refrigerator W/IceMk, Smoke Detector, Stove/Oven Electric
Exterior
Exterior Feature Fenced Back Yard, Patio Open
Garage Garage, Garage Attached
Garage Spaces 2.0
Pool None
Utilities Available Electric, Public Sewer, Public Water
Private Pool No
Building
Lot Description Cul-De-Sac, Interior, Level
Story 2.0
Structure Type Roof Dimensional Shg,Siding Brick Front,Siding Vinyl,Trim Aluminum
Construction Status Construction Complete
Schools
Elementary Schools Kenwood
Others
Energy Description AC - Central Elect,Heat Cntrl Electric,Water Heater - None
Financing Conventional,FHA,VA
Read Less Info
Want to know what your home might be worth? Contact us for a FREE valuation!

Our team is ready to help you sell your home for the highest possible price ASAP
Bought with Coldwell Banker Realty

Find out why customers are choosing LPT Realty to meet their real estate needs







