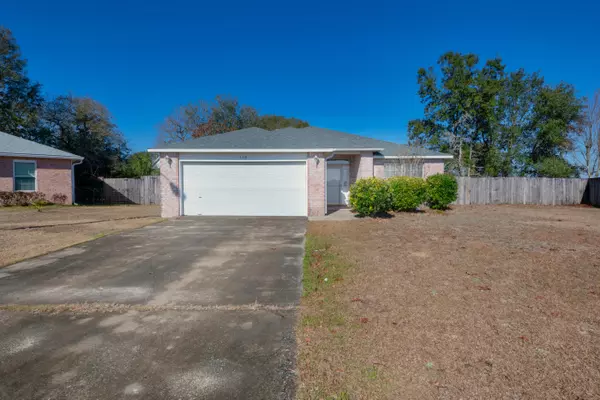$285,000
$275,000
3.6%For more information regarding the value of a property, please contact us for a free consultation.
3 Beds
2 Baths
1,860 SqFt
SOLD DATE : 03/31/2022
Key Details
Sold Price $285,000
Property Type Single Family Home
Sub Type Ranch
Listing Status Sold
Purchase Type For Sale
Square Footage 1,860 sqft
Price per Sqft $153
Subdivision Redstone Estates
MLS Listing ID 890547
Sold Date 03/31/22
Bedrooms 3
Full Baths 2
Construction Status Construction Complete
HOA Y/N No
Year Built 2005
Property Description
This cul de sac home is ready to welcome it's new owners to Redstone Estates. Located just north of I-10, and less than a mile to Shoal River Middle and Riverside Elementary school. This home sits on a large lot and has plenty of parking out front. Once you walk in the front door of this brick house, you will be greeted in the foyer and overlooking into the massive living space. To your right are two guest bedrooms and the guest bathroom. The living space, kitchen and dining area are all open to allow the fun and conversation to flow throughout. The kitchen boasts new flooring along with the dedicated laundry room and the pantry, and is spacious enough to allow the cook to showcase off their cooking skills. Double doors swing into the large master bedroom and the master bath has a soaking
Location
State FL
County Okaloosa
Area 25 - Crestview Area
Zoning Resid Single Family
Rooms
Kitchen First
Interior
Interior Features Breakfast Bar, Ceiling Cathedral, Floor Vinyl, Floor WW Carpet
Appliance Auto Garage Door Opn, Dishwasher, Disposal, Microwave, Refrigerator, Security System, Stove/Oven Electric
Exterior
Exterior Feature Fenced Lot-Part, Patio Open, Porch Screened
Garage Garage Attached
Garage Spaces 2.0
Pool None
Utilities Available Public Sewer, Public Water
Private Pool No
Building
Lot Description Level
Story 1.0
Structure Type Roof Composite Shngl,Siding Brick Some,Siding Vinyl,Trim Vinyl
Construction Status Construction Complete
Schools
Elementary Schools Riverside
Others
Energy Description AC - Central Elect,Ceiling Fans,Heat Cntrl Electric,Water Heater - Elect
Read Less Info
Want to know what your home might be worth? Contact us for a FREE valuation!

Our team is ready to help you sell your home for the highest possible price ASAP
Bought with Century 21 Hill Minger Agency

Find out why customers are choosing LPT Realty to meet their real estate needs







