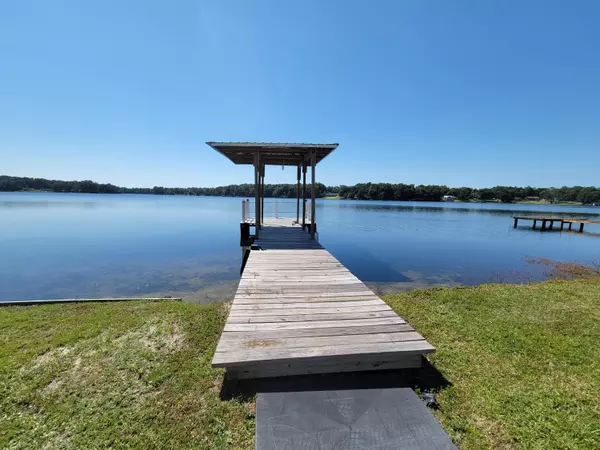$325,000
$325,000
For more information regarding the value of a property, please contact us for a free consultation.
3 Beds
2 Baths
1,512 SqFt
SOLD DATE : 10/13/2022
Key Details
Sold Price $325,000
Property Type Manufactured Home
Sub Type Manufactured
Listing Status Sold
Purchase Type For Sale
Square Footage 1,512 sqft
Price per Sqft $214
Subdivision Paradise Island
MLS Listing ID 908694
Sold Date 10/13/22
Bedrooms 3
Full Baths 2
Construction Status Construction Complete
HOA Y/N No
Year Built 2017
Annual Tax Amount $439
Tax Year 2021
Lot Size 0.440 Acres
Acres 0.44
Property Description
Waterfront home and fisherman's dream location! How would like to have an address: ''Paradise Island?'' Add this to your list of homes to view. It has vaulted 9' ceilings, large walk in closets, upgraded kitchen appliances, Bosch dishwasher, super quiet. Spacious living room and a dream kitchen for any cook! Large and spacious Master bedroom and bath. Laundry just off the kitchen area leading to a new deck so conveniently located for your grilling and cooking outside. Lot is level, covered fishing dock. Double parking pad paved driveway 24' with a 2 car garage with a loft, outbuilding, and a covered front porch. Bring your pre-approval letter and view this property today!
Location
State FL
County Walton
Area 23 - North Walton County
Zoning County,Resid Single Family,Unrestricted
Rooms
Guest Accommodations Boat Launch
Kitchen First
Interior
Interior Features Breakfast Bar, Ceiling Vaulted, Floor Laminate, Floor WW Carpet, Newly Painted, Split Bedroom, Washer/Dryer Hookup, Window Treatmnt Some
Appliance Dishwasher, Microwave, Range Hood, Refrigerator W/IceMk, Smoke Detector, Stove/Oven Electric
Exterior
Exterior Feature Boat Slip, Dock, Fenced Back Yard, Fenced Chain Link, Fenced Lot-Part, Patio Open, Porch Open, Yard Building
Garage Carport Detached, Garage Detached
Garage Spaces 2.0
Pool None
Community Features Boat Launch
Utilities Available Electric, Phone, Public Water, Septic Tank, Tap Fee Paid
Waterfront Description Lake
View Lake
Private Pool No
Building
Lot Description Aerials/Topo Availbl, Cleared, Level
Story 1.0
Water Lake
Structure Type Roof Composite Shngl,Siding Vinyl,Trim Vinyl
Construction Status Construction Complete
Schools
Elementary Schools Mossy Head
Others
Energy Description AC - Central Elect,Ceiling Fans,Heat Pump Air To Air,Water Heater - Elect
Financing Conventional,FHA,VA
Read Less Info
Want to know what your home might be worth? Contact us for a FREE valuation!

Our team is ready to help you sell your home for the highest possible price ASAP
Bought with Naylor Realty And Associates

Find out why customers are choosing LPT Realty to meet their real estate needs







