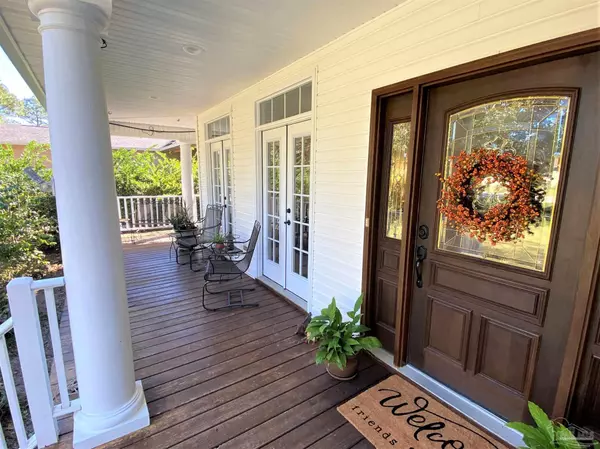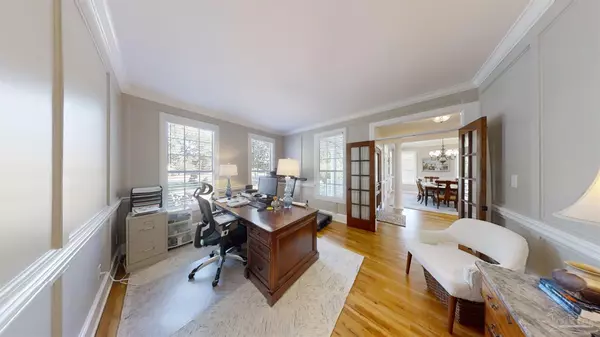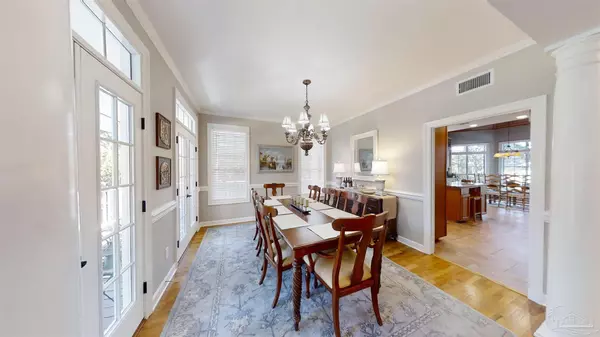Bought with Outside Area Selling Agent • OUTSIDE AREA SELLING OFFICE
$615,000
$624,000
1.4%For more information regarding the value of a property, please contact us for a free consultation.
4 Beds
3.5 Baths
3,232 SqFt
SOLD DATE : 01/05/2023
Key Details
Sold Price $615,000
Property Type Single Family Home
Sub Type Single Family Residence
Listing Status Sold
Purchase Type For Sale
Square Footage 3,232 sqft
Price per Sqft $190
Subdivision Wedgewood
MLS Listing ID 618804
Sold Date 01/05/23
Style Craftsman
Bedrooms 4
Full Baths 3
Half Baths 1
HOA Y/N No
Originating Board Pensacola MLS
Year Built 1993
Lot Size 0.450 Acres
Acres 0.45
Lot Dimensions 100 X 197.03
Property Description
Stunning 4-bed/3.5-bath home on golf course! Gorgeous exterior and interior architecture with so many unique features including high ceilings (various types throughout- trey/vaulted/etc.), 50 AMP outlet for RV hookup, wrap-around front porch, laundry chute, sprinkler systems (for hanging plants, too), finished attic/bonus room, and much more. As you enter, admire the open and bright atmosphere. Immediately to the right is the recently-painted office space next to the staircase. Straight ahead is the spacious living room that can also be seen from upstairs. A massive, brick fireplace stretches from the floor all the way to the second floor ceiling. To the left when you enter is the dining room that leads into the kitchen; enjoy lots of cabinet space and the attached dining space holding an amazing, conical ceiling. This dining space leads to the beautiful partially-covered back patio that overlooks the golf course! Another door on the back patio leads to the large primary suite that holds a seating/living space, tray ceiling, double vanities, jetted tub, separated shower, and walk-in closet. Half bath and laundry room are right outside primary suite. Upstairs, the three other bedrooms are located along with lots of closet/storage space and a laundry shoot. Two of the bedrooms are connected by a Jack-and-Jill bath holding double vanity and tub/shower combo; one of these bedrooms has a small bonus room/space attached. The third bedroom has its on en-suite bath. All bedrooms aside from one have walk-in closets. The upstairs hallway overlooks the living room and holds a small seating area. Head up to the attic that has been converted into a game room/bonus room with heating and cooling! Other amenities include well water with irrigation system, 2-car garage with storage space (and lots of parking space in driveway), T-Box behind home (barely any golf balls in yard), and new water heater (2022).
Location
State AL
County Baldwin
Zoning Res Single
Rooms
Dining Room Formal Dining Room, Kitchen/Dining Combo
Kitchen Not Updated
Interior
Interior Features Bonus Room, Game Room
Heating Central
Cooling Central Air, Ceiling Fan(s)
Flooring Hardwood, Tile, Carpet
Fireplace true
Appliance Electric Water Heater, Built In Microwave, Dishwasher, Oven/Cooktop, Refrigerator, ENERGY STAR Qualified Dishwasher, ENERGY STAR Qualified Refrigerator, ENERGY STAR Qualified Appliances, ENERGY STAR Qualified Water Heater
Exterior
Exterior Feature Irrigation Well, Sprinkler
Garage 2 Car Garage
Garage Spaces 2.0
Pool None
Waterfront No
View Y/N No
Roof Type Shingle
Total Parking Spaces 5
Garage Yes
Building
Lot Description Near Golf Course, On Golf Course
Faces Heading South on Hwy 59, take a right on to 19th Ave. This road turns into Wedgewood Dr. Keep going straight, and 429 Wedgewood Dr. will be on the left!
Story 2
Structure Type Block, Concrete
New Construction No
Others
Tax ID 6603083000007.000
Read Less Info
Want to know what your home might be worth? Contact us for a FREE valuation!

Our team is ready to help you sell your home for the highest possible price ASAP

Find out why customers are choosing LPT Realty to meet their real estate needs







