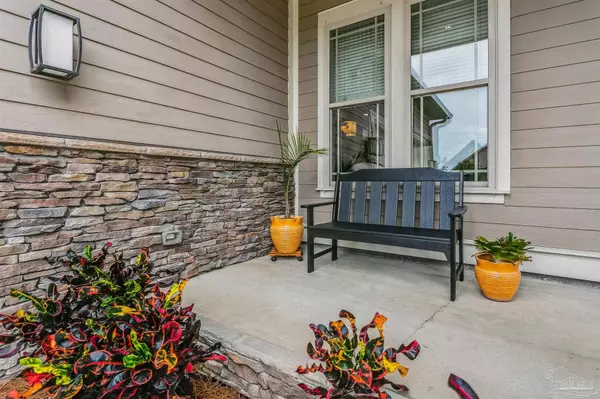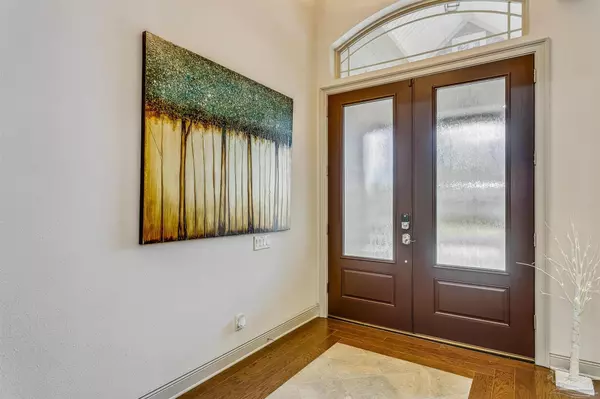Bought with Frankie Figueroa • SIMMONS REALTY GROUP, INC
$742,900
$749,900
0.9%For more information regarding the value of a property, please contact us for a free consultation.
4 Beds
3 Baths
2,754 SqFt
SOLD DATE : 01/06/2023
Key Details
Sold Price $742,900
Property Type Single Family Home
Sub Type Single Family Residence
Listing Status Sold
Purchase Type For Sale
Square Footage 2,754 sqft
Price per Sqft $269
Subdivision Huntington Creek
MLS Listing ID 619044
Sold Date 01/06/23
Style Craftsman
Bedrooms 4
Full Baths 3
HOA Fees $85/ann
HOA Y/N Yes
Originating Board Pensacola MLS
Year Built 2015
Lot Size 0.340 Acres
Acres 0.34
Property Description
Wow! Take a look at this breathtaking custom-built executive style home in the sought after Huntington Creek gated community. No expense was spared - it has every upgrade imaginable. You're greeted with a dramatic circular driveway along with additional parking area (perfect for RV or boat), gorgeous professional landscaping, & stunning double entry doors leading you inside to your dream home. Inside you'll find the perfect layout for entertaining as you enter the grand entry foyer with hardwood floors that flow into your huge living room with soaring ceilings & an entire wall of sliding glass doors that open up to seamlessly bring the outside and inside entertainment space together, large formal dining room perfect for hosting parties & dinners, chef's dream kitchen w/granite countertops, sprawling island w/bar seating, upgraded stainless steel appliances, walk in pantry, eat-in dining area, & coffee/wine bar area w/beverage refrigerator & lighted glass display cabinets, owners suite features double tray ceiling, private door leading to outside patio, huge walk-in closet, & spa-like bath w/double sink. Outside you'll find your own fenced-in personal backyard oasis complete with your very own outdoor kitchen, covered patio, screened in-ground pool w/raised lounge area & built-in hot tub. Home features hurricane protection shields for windows/doors & has built-in entire home generator system.
Location
State FL
County Escambia
Zoning Res Single
Rooms
Dining Room Breakfast Bar, Eat-in Kitchen, Formal Dining Room
Kitchen Not Updated
Interior
Heating Central
Cooling Central Air, Ceiling Fan(s), Whole House Fan
Flooring Hardwood, Tile
Appliance Electric Water Heater
Exterior
Garage 2 Car Garage
Garage Spaces 2.0
Pool Gunite, In Ground, Pool/Spa Combo, Salt Water, Screen Enclosure
Waterfront No
View Y/N No
Roof Type Shingle, Gable
Parking Type 2 Car Garage
Total Parking Spaces 2
Garage Yes
Building
Lot Description Interior Lot
Faces From I-10, take Exit 5 - W. 9-Mile Road, head west past NFCU; turn left (south) on Beulah Road; turn left on Mobile Highway, entrance will be 1/2 mile on the left.
Story 1
Water Public
Structure Type Block, Frame
New Construction No
Others
Tax ID 081S313402030002
Special Listing Condition Corp Owned/Relocation
Read Less Info
Want to know what your home might be worth? Contact us for a FREE valuation!

Our team is ready to help you sell your home for the highest possible price ASAP

Find out why customers are choosing LPT Realty to meet their real estate needs







