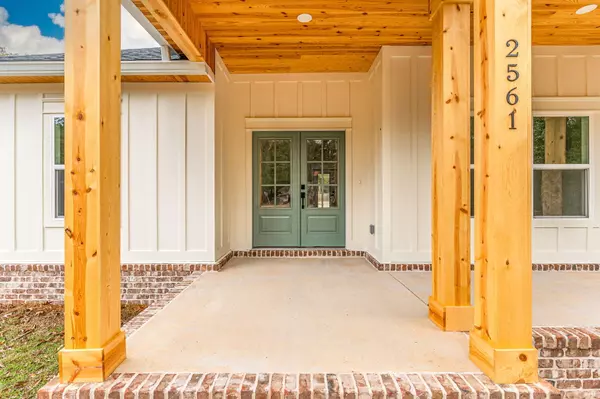$440,000
$449,900
2.2%For more information regarding the value of a property, please contact us for a free consultation.
4 Beds
2 Baths
2,105 SqFt
SOLD DATE : 01/20/2023
Key Details
Sold Price $440,000
Property Type Single Family Home
Sub Type Craftsman Style
Listing Status Sold
Purchase Type For Sale
Square Footage 2,105 sqft
Price per Sqft $209
Subdivision Metes & Bounds
MLS Listing ID 912659
Sold Date 01/20/23
Bedrooms 4
Full Baths 2
Construction Status Construction Complete
HOA Y/N No
Year Built 2022
Lot Size 0.690 Acres
Acres 0.69
Property Description
4 Bed 2 bath fully custom home on a .68 acre lot is located in north Crestview providing easy commute to the local bases, beaches, and shopping centers. The home is all hand built with special attention to detail and quality. Outside the home is wrapped in Board and Batten concrete siding with a beautiful brick skirt. Natural wood soffits, porch ceiling and columns. Outside all the windows and doors are craftsman framed and carried the same trim work to the inside of the house. The house is fitted with 1x6 Baseboards and 1x6 craftsman style crown to finish off the craftsman feel. The interior and exterior paint tones are subtle but add to the feel of this home. Coming through the French doors on the front porch and check out the quality of this home. Some items that cannot be seen right
Location
State FL
County Okaloosa
Area 25 - Crestview Area
Zoning County,Resid Single Family
Interior
Interior Features Floor Laminate, Kitchen Island, Lighting Recessed, Newly Painted, Split Bedroom, Washer/Dryer Hookup
Appliance Dishwasher, Oven Self Cleaning, Range Hood, Smoke Detector, Smooth Stovetop Rnge
Exterior
Exterior Feature Porch, Porch Open
Garage Garage, Garage Attached
Garage Spaces 2.0
Pool None
Utilities Available Community Water, Electric, Septic Tank
Private Pool No
Building
Lot Description Interior, Level
Story 1.0
Structure Type Roof Dimensional Shg,Siding Wood,Slab,Trim Wood
Construction Status Construction Complete
Schools
Elementary Schools Bob Sikes
Others
Energy Description AC - Central Elect,Double Pane Windows
Financing Conventional,FHA,VA
Read Less Info
Want to know what your home might be worth? Contact us for a FREE valuation!

Our team is ready to help you sell your home for the highest possible price ASAP
Bought with Realty ONE Group Emerald Coast

Find out why customers are choosing LPT Realty to meet their real estate needs







