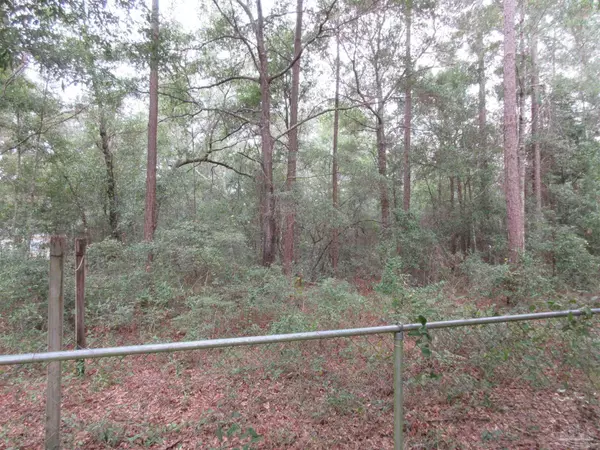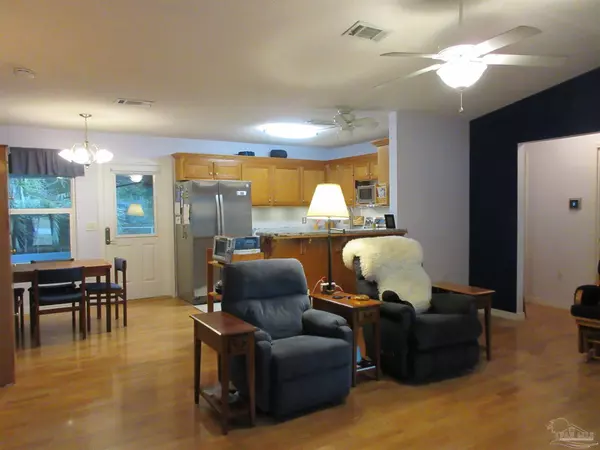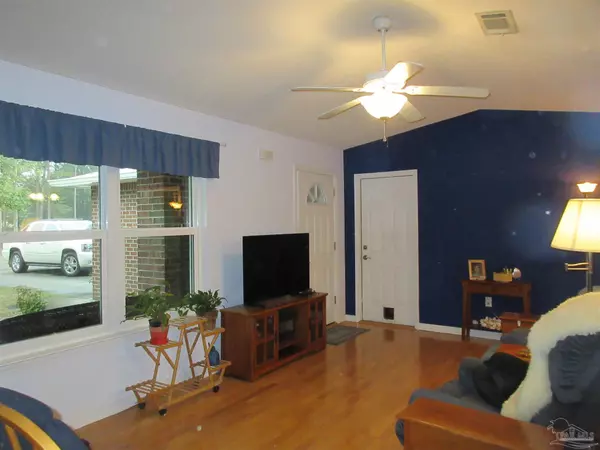Bought with Donovan White, Jr. • Levin Rinke Realty
$234,000
$234,000
For more information regarding the value of a property, please contact us for a free consultation.
3 Beds
2 Baths
1,112 SqFt
SOLD DATE : 01/27/2023
Key Details
Sold Price $234,000
Property Type Single Family Home
Sub Type Single Family Residence
Listing Status Sold
Purchase Type For Sale
Square Footage 1,112 sqft
Price per Sqft $210
Subdivision Country Club Estates
MLS Listing ID 619823
Sold Date 01/27/23
Style Traditional
Bedrooms 3
Full Baths 2
HOA Y/N No
Originating Board Pensacola MLS
Year Built 2004
Lot Size 0.360 Acres
Acres 0.36
Lot Dimensions 80x195
Property Description
Move In Ready-Better Than New Hurricane Safe All Brick Home with Impact Windows: There are so many extras its impossible to list them all: New In 2021: Solar System with tesla storage (paid for), Ave Elec Bill is $30, Roof, Kitchen Granite, Extra Attic Insulation, Hot Water Heater, RainGutters. Enter the home from the covered Front Porch into the Great Room (Open Floor Plan) with Cathedral Ceilings, Double Window & Ceiling Fan with views to the the Dining area with both window & half french door to the 16x12 Screen Porch. The kitchen is a cooks dream with its 22 solid Oak Cabinets, 7 Drawers, Beautiful Granite counters, Tile Floor & Backsplash, newer Stainless Steel Appliances, Gas line for those who want a gas stove. There is even a water filter in the high faucet. The High Breakfast Bar allows the cook to visit with those in the great room. Private Master suite is spacious & has a walk in closet. Master bath has gorgeous antique vanity with unique sink & faucet. The medicine cabinet-mirror is lighted & has a defog feature. Two other bedrooms have large deep closets with lights. Hall bath has a 4'6" vanity, tile floor & Linen closet in the hall. Only Back Bedroom has carpet. Tile in kitchen & baths. Wood floors in the Great Rm, Dining, Master & Front Bedroom. Darkening Shades in most rooms. Woods behind the fence are part of the huge yard. Paver Patio is perfect for entertaining. Oversized garage with shelving & yard building solves storage problems. Pull down stairs to attic with extra insulation. Seller just had the septic tank pumped & Central Heat & Air serviced to make sure the home is perfect for the new owner. All this in a great area of newer homes makes this a must see home.
Location
State FL
County Santa Rosa
Zoning Deed Restrictions
Rooms
Other Rooms Yard Building
Dining Room Breakfast Bar, Living/Dining Combo
Kitchen Updated, Granite Counters
Interior
Interior Features Storage, Cathedral Ceiling(s), Ceiling Fan(s), High Speed Internet
Heating Heat Pump, Central
Cooling Heat Pump, Central Air, Ceiling Fan(s)
Flooring Hardwood, Tile, Carpet
Appliance Electric Water Heater, Solar Hot Water, Dishwasher, Microwave, Refrigerator, Self Cleaning Oven
Exterior
Exterior Feature Rain Gutters
Garage Garage, Front Entrance, Oversized, Garage Door Opener
Garage Spaces 1.0
Fence Partial
Pool None
Waterfront No
View Y/N No
Roof Type Shingle, Hip
Parking Type Garage, Front Entrance, Oversized, Garage Door Opener
Total Parking Spaces 5
Garage Yes
Building
Lot Description Interior Lot
Faces Hwy 90 to Dogwood (Red Light at Walgrees-CVS) Turn Left onto Willard Norris Rd at the 4th Red Light. At the flashing light turn Right onto Pine Blossom Rd. Go 2.6 miles then Left onto Eagle Dr. Take 3rd Right onto Pro Lane. Home will be down on the Left.
Story 1
Water Public
Structure Type Brick
New Construction No
Others
Tax ID 072N28075500D000032
Security Features Smoke Detector(s)
Read Less Info
Want to know what your home might be worth? Contact us for a FREE valuation!

Our team is ready to help you sell your home for the highest possible price ASAP

Find out why customers are choosing LPT Realty to meet their real estate needs







