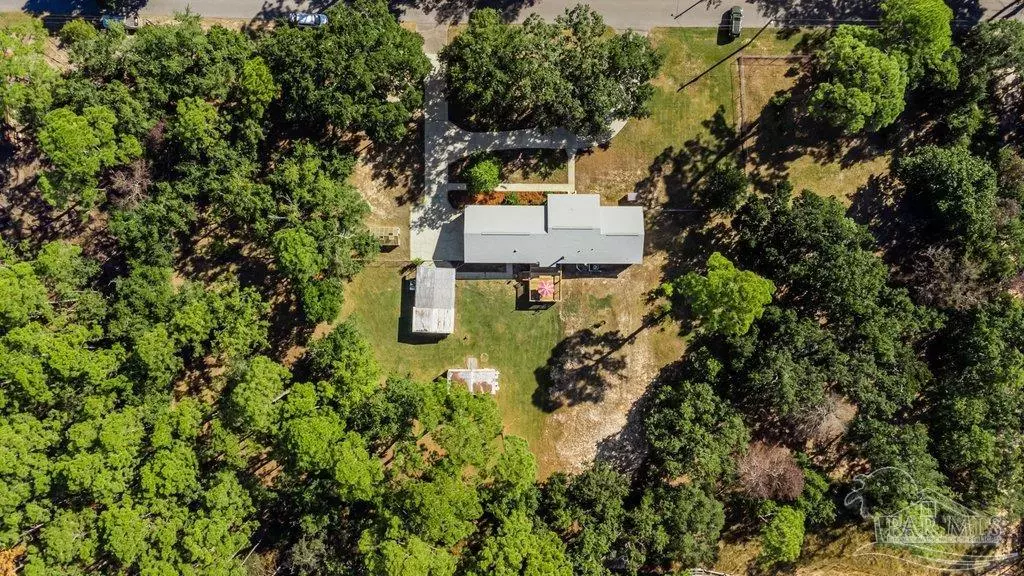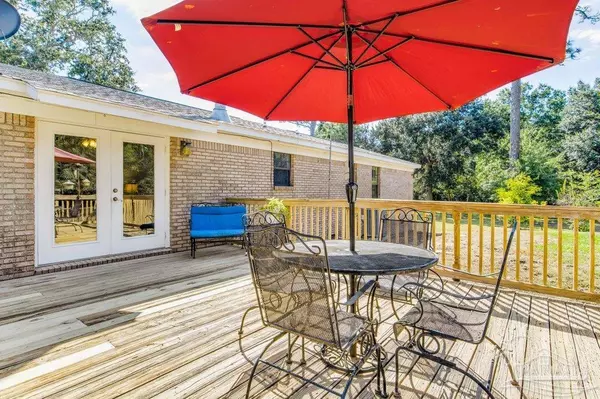Bought with April Grantham • Key Impressions LLC
$329,000
$329,000
For more information regarding the value of a property, please contact us for a free consultation.
3 Beds
2 Baths
1,728 SqFt
SOLD DATE : 01/30/2023
Key Details
Sold Price $329,000
Property Type Single Family Home
Sub Type Single Family Residence
Listing Status Sold
Purchase Type For Sale
Square Footage 1,728 sqft
Price per Sqft $190
Subdivision Escambia Bay Estates
MLS Listing ID 617017
Sold Date 01/30/23
Style Ranch, Traditional
Bedrooms 3
Full Baths 2
HOA Y/N No
Originating Board Pensacola MLS
Year Built 1997
Lot Size 2.110 Acres
Acres 2.11
Property Description
HIGHLY MOTIVATED SELLER! ~TWO ACRES~ ~ROOF 2019 AND HVAC 2021-2022~ Seller will pay up to $10,000.00 towards Buyer's Closing Cost and Pre-Paids, or mortgage buys down with an acceptable offer. Are you looking for a move-in ready BRICK home with room to roam? Look no further; you have arrived! When driving to the home, you will be delighted to see a semi-circle driveway in the front, a large driveway leading you to the two-car garage, and a covered carport. When entering the home, the foyer will lead you to the large living and dining area to the right, which features wall-to-wall carpet, and is a great place to entertain guests and have your holiday meals. The family room, with laminate floors, is perfect for relaxing by the fireplace to read your favorite book, or you can hang your T.V... The kitchen is a great place to cook and features white cabinets, a breakfast bar, stainless steel appliances, tile floors, a tiled backsplash, a pantry, and a stainless-steel sink, that overlooks your incredible backyard. The hallway bath features a tub and shower combination, a single vanity sink, tile floors, and a linen closet. The generous primary bedroom offers wall-to-wall carpet and a spacious walk-in closet. The primary bathroom features double vanity sinks with laminate countertops, tiled floors, a tiled walk-in shower, and a glass door. The other two bedrooms feature laminate floors, and the back left features Berber carpet. The French Doors will lead you off the family room to the back deck, and this is the perfect place to relax, and watch the birds! The ample backyard is the ideal place to hang out with all your guests, have a bonfire, have gatherings, or throw the football and features a chain link fence, some mature trees, a storage/garden shed, and a greenhouse. The deeded water access is perfect for walking to the water to wade, or to kayak/canoe for the day. There is even a BOAT LAUNCH a short distance away, so what are you waiting for?
Location
State FL
County Santa Rosa
Zoning County,Res Single
Rooms
Other Rooms Workshop/Storage, Yard Building
Dining Room Breakfast Bar, Living/Dining Combo
Kitchen Not Updated, Laminate Counters, Pantry
Interior
Interior Features Ceiling Fan(s), Walk-In Closet(s)
Heating Central, Fireplace(s)
Cooling Central Air, Ceiling Fan(s)
Flooring Tile, Carpet, Laminate
Fireplace true
Appliance Electric Water Heater, Built In Microwave, Dishwasher, Refrigerator
Exterior
Garage 2 Car Garage, Driveway, Front Entrance
Garage Spaces 2.0
Fence Back Yard, Chain Link
Pool None
Utilities Available Cable Available
Waterfront No
Waterfront Description None, Deed Access
View Y/N No
Roof Type Shingle
Total Parking Spaces 2
Garage Yes
Building
Lot Description Central Access
Faces From FL-281 S, Turn right onto Porpoise Rd, Home will be on the right.
Story 1
Water Public
Structure Type Brick, Frame
New Construction No
Others
HOA Fee Include None
Tax ID 281S281070000000550
Security Features Smoke Detector(s)
Read Less Info
Want to know what your home might be worth? Contact us for a FREE valuation!

Our team is ready to help you sell your home for the highest possible price ASAP

Find out why customers are choosing LPT Realty to meet their real estate needs







