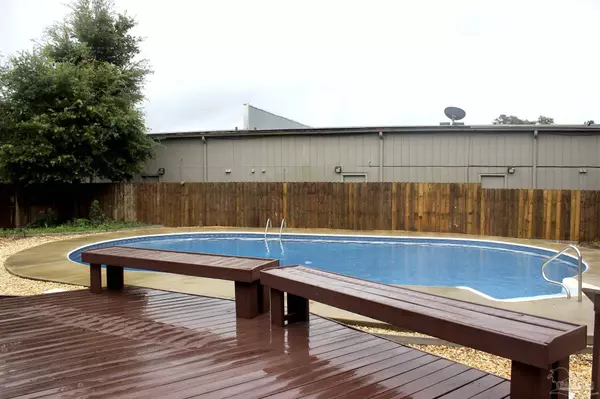Bought with Namman Wallin • KELLER WILLIAMS REALTY GULF COAST
$295,000
$300,000
1.7%For more information regarding the value of a property, please contact us for a free consultation.
3 Beds
2 Baths
1,969 SqFt
SOLD DATE : 01/31/2023
Key Details
Sold Price $295,000
Property Type Single Family Home
Sub Type Single Family Residence
Listing Status Sold
Purchase Type For Sale
Square Footage 1,969 sqft
Price per Sqft $149
Subdivision South Gulf Manor
MLS Listing ID 616149
Sold Date 01/31/23
Style Ranch
Bedrooms 3
Full Baths 2
HOA Fees $3/ann
HOA Y/N Yes
Originating Board Pensacola MLS
Year Built 1980
Lot Size 0.270 Acres
Acres 0.27
Property Description
Renovated 3/2 POOL HOME centrally located to all parts of Pensacola! The kitchen & baths have been nicely updated. Upon entering the pretty cut glass entry door, you can go left to the bedroom wing, straight into the kitchen & dining areas or right into the huge tiled family room with stucco wood burning fireplace & the large laundry room plus access to the 2 car garage. New soft close raised panel cabinets, granite counters, new appliances, tile backsplash & a pantry with a decorative glass panel above the door adorn the new kitchen. A trendy sliding barn door separates the kitchen from the entry area. Two more barn doors adorn the hall bath & the master bath areas. Speaking of baths, both of them have pretty lighted mirrors, tile floors, nice tile around the tub/shower combos, new cabinetry & the master has a granite counter! The master bedroom closets are lined with cedar & it has its own sliding door to the back deck & pool area. The other sliding door enters the back yard from the dining area off the kitchen. The expansive family room has one section a step up so it could be used for things like additional dining space, computer or play area, or any type of special use & still have plenty of room for living room furniture on the other level. Rounding out the interior of the home is a large laundry room with plenty of space for more storage or cabinets and the spacious garage. Entering the back yard from either sliding door or from the exterior gates on both sides of the house, the sparkling blue pool and expansive wood deck with wood bench catch your attention. The rest of the yard provides graveled pathways to the natural wildflower area & the mature orange & grapefruit trees. Other features of this home are a 2022 WATER HEATER, 2017 ROOF, all new outlets (many are lighted), gutters, a brand new lighthouse themed mailbox & more. There aren't many pool homes currently for sale in this price range so make an offer soon!
Location
State FL
County Escambia
Zoning County,Res Single
Rooms
Dining Room Breakfast Room/Nook, Formal Dining Room
Kitchen Remodeled, Granite Counters, Pantry
Interior
Interior Features Storage, Baseboards, Ceiling Fan(s), Crown Molding, Recessed Lighting
Heating Heat Pump, Fireplace(s)
Cooling Heat Pump, Ceiling Fan(s)
Flooring Tile, Carpet, Laminate
Fireplace true
Appliance Electric Water Heater, Timed Water Heater, Dishwasher, Disposal, Refrigerator, Self Cleaning Oven, ENERGY STAR Qualified Dishwasher
Exterior
Exterior Feature Rain Gutters
Garage 2 Car Garage, Front Entrance
Garage Spaces 2.0
Fence Back Yard, Privacy
Pool In Ground, Vinyl
Utilities Available Cable Available, Underground Utilities
Waterfront No
Waterfront Description None, No Water Features
View Y/N No
Roof Type Shingle, Gable
Total Parking Spaces 2
Garage Yes
Building
Lot Description Central Access, Corner Lot, Interior Lot
Faces West on Michigan Ave to right onto South Gulf Manor to left onto Silversides Loop. House on the curve on the left side.
Story 1
Water Public
Structure Type Frame
New Construction No
Others
HOA Fee Include Association
Tax ID 431S301000112001
Security Features Smoke Detector(s)
Read Less Info
Want to know what your home might be worth? Contact us for a FREE valuation!

Our team is ready to help you sell your home for the highest possible price ASAP

Find out why customers are choosing LPT Realty to meet their real estate needs







