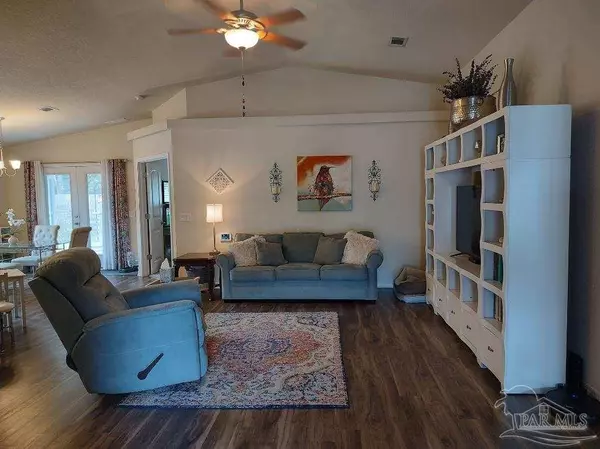Bought with Amanda Hurd • Hurd Real Estate & Company LLC
$292,500
$295,000
0.8%For more information regarding the value of a property, please contact us for a free consultation.
3 Beds
2 Baths
1,538 SqFt
SOLD DATE : 01/31/2023
Key Details
Sold Price $292,500
Property Type Single Family Home
Sub Type Single Family Residence
Listing Status Sold
Purchase Type For Sale
Square Footage 1,538 sqft
Price per Sqft $190
Subdivision Woodlands
MLS Listing ID 618753
Sold Date 01/31/23
Style Craftsman
Bedrooms 3
Full Baths 2
HOA Fees $20/ann
HOA Y/N Yes
Originating Board Pensacola MLS
Year Built 2019
Lot Size 8,276 Sqft
Acres 0.19
Property Description
Welcome to Woodlands. Adorable home with 3 bedroom and 2 baths with a split floorplan. The entrance opens to the great room. This home has tall ceilings and open to the kitchen and dining area. The kitchen has all stainless appliances, granite counter tops, a pantry and a very large eat at counter capable of serving many guests. The dining area opens out to a screen porch that overlooks the back yard. Great for letting the outdoors in. The master suite has double entrance doors and is very spacious and flows into the master bath with double sinks, separate shower and soaking tub, and walk in closet. The guest bedrooms are spacious with large closets. There is also in inside laundry room. The neighborhood has sidewalk's and you are in walking distance to the neighborhood park. It has lots of green space, covered picnic tables, lots of slides, swings and even a splash pad! Lots of walking area. Great family neighborhood. Close to I 10 for easy commute. Make your appointment today.
Location
State FL
County Santa Rosa
Zoning Deed Restrictions,Res Single
Rooms
Dining Room Breakfast Bar, Kitchen/Dining Combo, Living/Dining Combo
Kitchen Not Updated, Granite Counters, Kitchen Island, Pantry
Interior
Interior Features Baseboards, Ceiling Fan(s), High Ceilings, High Speed Internet, Recessed Lighting, Vaulted Ceiling(s), Walk-In Closet(s)
Heating Central
Cooling Central Air, Ceiling Fan(s)
Appliance Electric Water Heater, Built In Microwave, Dishwasher, Oven/Cooktop
Exterior
Exterior Feature Rain Gutters
Garage 2 Car Garage, Garage Door Opener
Garage Spaces 2.0
Pool None
Community Features Picnic Area, Playground, Sidewalks
Utilities Available Cable Available
Waterfront No
Waterfront Description None, No Water Features
View Y/N No
Roof Type Composition, Gable
Parking Type 2 Car Garage, Garage Door Opener
Total Parking Spaces 2
Garage Yes
Building
Lot Description Central Access
Faces Hwy 90 to Bell Lane. Take a right on Red Cedar Rd into Woodlands Subdivision. Turn left on Village Oak Dr and left on Wabash Pine.
Story 1
Water Public
Structure Type Frame
New Construction No
Others
HOA Fee Include Association, Deed Restrictions, Recreation Facility
Tax ID 26 1N 29 5878 00A00 0350
Security Features Smoke Detector(s)
Read Less Info
Want to know what your home might be worth? Contact us for a FREE valuation!

Our team is ready to help you sell your home for the highest possible price ASAP

Find out why customers are choosing LPT Realty to meet their real estate needs







