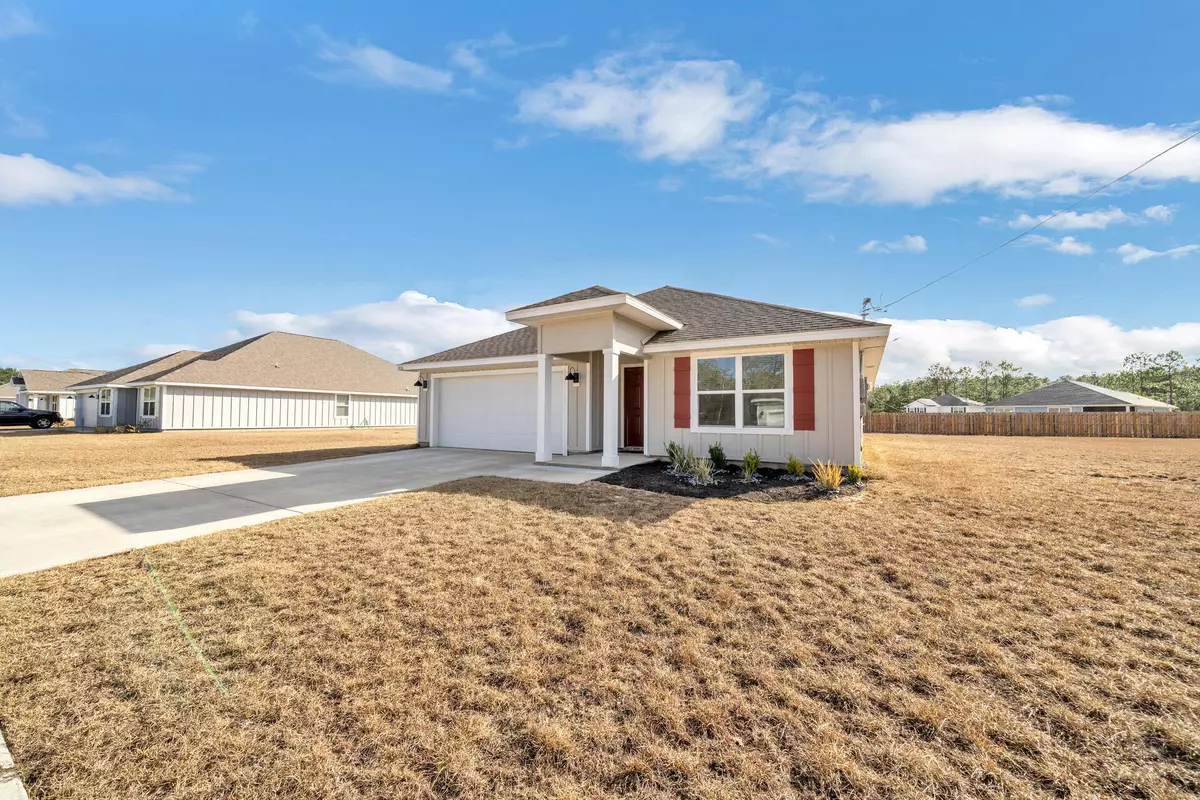$295,000
$305,000
3.3%For more information regarding the value of a property, please contact us for a free consultation.
4 Beds
2 Baths
1,830 SqFt
SOLD DATE : 02/13/2023
Key Details
Sold Price $295,000
Property Type Single Family Home
Sub Type Florida Cottage
Listing Status Sold
Purchase Type For Sale
Square Footage 1,830 sqft
Price per Sqft $161
Subdivision Timberland Ridge
MLS Listing ID 914287
Sold Date 02/13/23
Bedrooms 4
Full Baths 2
Construction Status Construction Complete
HOA Fees $12/ann
HOA Y/N Yes
Year Built 2021
Annual Tax Amount $2,477
Tax Year 2022
Lot Size 0.350 Acres
Acres 0.35
Property Description
$10,000 CREDIT for CLOSING COSTS or PUT IT TOWARD A NEW FENCE! Built in 2021, this nearly new house is in excellent condition! The popular Cali floor plan offers four bedrooms and two bathrooms. LVP flooring throughout, with carpeting in all bedrooms. The spacious home has an open concept plan that includes a two-car garage. As you enter the foyer/hall through the front door, there are two bedrooms with a full bathroom in between. The kitchen opens to a large living and dining room making it a great home for entertaining family and friends. Just off the dining room, is a covered porch overlooking the level backyard. The large master bedroom suite features a dual vanity sink and large walk-in closet.
Location
State FL
County Okaloosa
Area 25 - Crestview Area
Zoning Resid Single Family
Rooms
Kitchen First
Interior
Interior Features Breakfast Bar, Floor Vinyl, Floor WW Carpet, Pantry, Woodwork Painted
Appliance Cooktop, Dishwasher, Microwave, Smoke Detector
Exterior
Exterior Feature Porch Open
Garage Garage
Garage Spaces 2.0
Pool None
Utilities Available Electric, Public Sewer
Private Pool No
Building
Lot Description Cleared, Level
Story 1.0
Structure Type Roof Dimensional Shg,Siding CmntFbrHrdBrd,Slab
Construction Status Construction Complete
Schools
Elementary Schools Walker
Others
HOA Fee Include Master Association
Assessment Amount $150
Energy Description AC - Central Elect,Heat Cntrl Electric,Water Heater - Elect
Financing Conventional,FHA,Other,VA
Read Less Info
Want to know what your home might be worth? Contact us for a FREE valuation!

Our team is ready to help you sell your home for the highest possible price ASAP
Bought with Keller Williams Realty Cview

Find out why customers are choosing LPT Realty to meet their real estate needs







