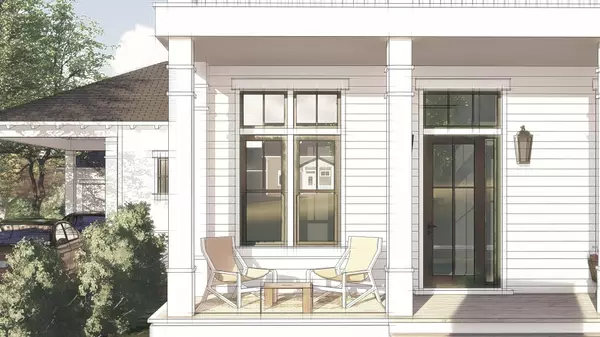$1,662,590
$1,595,000
4.2%For more information regarding the value of a property, please contact us for a free consultation.
4 Beds
5 Baths
3,256 SqFt
SOLD DATE : 02/16/2023
Key Details
Sold Price $1,662,590
Property Type Single Family Home
Sub Type Florida Cottage
Listing Status Sold
Purchase Type For Sale
Square Footage 3,256 sqft
Price per Sqft $510
Subdivision Watersound Origins
MLS Listing ID 869641
Sold Date 02/16/23
Bedrooms 4
Full Baths 4
Half Baths 1
Construction Status Under Construction
HOA Fees $175/qua
HOA Y/N Yes
Year Built 2022
Property Description
The Ellis floor plan built by the Arkon Group features a modern layout with plenty of coastal charm. With an estimated completion date of June 2022, this stunning 4-bedroom, 4.5-bathroom home includes a first floor junior master suite and second floor master, 2 home offices for work/school, upstairs den, 2-car detached garage + carport, along with a summer kitchen and private pool with a sun shelf. Luxury finishes include wire-brushed hardwood flooring, quartz countertops with marble backsplash, unique tile in each bathroom, Thermador stainless steel appliances, and beautiful front porch gas lanterns. This homesite backs up to nature preserve offering peaceful views and added privacy.
Location
State FL
County Walton
Area 18 - 30A East
Zoning Resid Single Family
Rooms
Guest Accommodations Dock,Exercise Room,Fishing,Golf,Pavillion/Gazebo,Pets Allowed,Picnic Area,Playground,Pool,Short Term Rental - Not Allowed,Tennis,Waterfront
Kitchen First
Interior
Interior Features Breakfast Bar, Fireplace, Floor Hardwood, Kitchen Island, Pantry
Appliance Dishwasher, Disposal, Microwave, Range Hood, Refrigerator, Stove/Oven Gas
Exterior
Exterior Feature Pool - In-Ground, Porch, Porch Screened, Shower, Summer Kitchen
Garage Carport, Garage, Garage Detached
Garage Spaces 2.0
Pool Private
Community Features Dock, Exercise Room, Fishing, Golf, Pavillion/Gazebo, Pets Allowed, Picnic Area, Playground, Pool, Short Term Rental - Not Allowed, Tennis, Waterfront
Utilities Available Electric, Public Sewer
Private Pool Yes
Building
Lot Description Sidewalk, Within 1/2 Mile to Water
Story 2.0
Structure Type Roof Shingle/Shake,Siding CmntFbrHrdBrd
Construction Status Under Construction
Schools
Elementary Schools Dune Lakes
Others
HOA Fee Include Accounting,Management,Recreational Faclty
Assessment Amount $525
Energy Description AC - High Efficiency,Ceiling Fans
Financing Conventional
Read Less Info
Want to know what your home might be worth? Contact us for a FREE valuation!

Our team is ready to help you sell your home for the highest possible price ASAP
Bought with Engel & Volkers 30A Beaches

Find out why customers are choosing LPT Realty to meet their real estate needs







