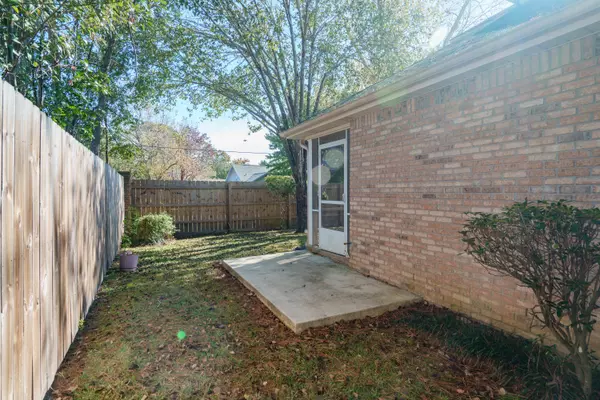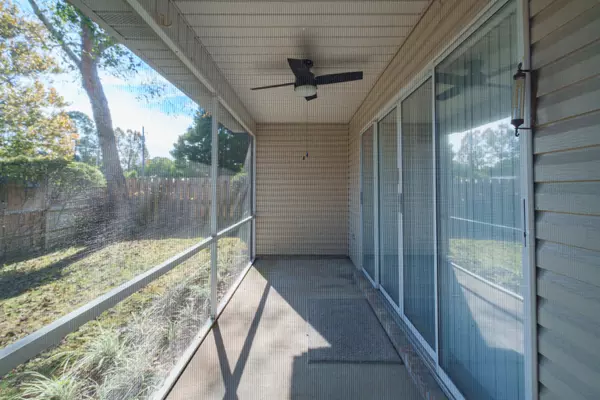$312,000
$322,000
3.1%For more information regarding the value of a property, please contact us for a free consultation.
3 Beds
3 Baths
1,873 SqFt
SOLD DATE : 03/01/2023
Key Details
Sold Price $312,000
Property Type Single Family Home
Sub Type Contemporary
Listing Status Sold
Purchase Type For Sale
Square Footage 1,873 sqft
Price per Sqft $166
Subdivision Magnolia Square
MLS Listing ID 912810
Sold Date 03/01/23
Bedrooms 3
Full Baths 2
Half Baths 1
Construction Status Construction Complete
HOA Fees $90/mo
HOA Y/N Yes
Year Built 1995
Annual Tax Amount $1,216
Tax Year 2021
Lot Size 5,227 Sqft
Acres 0.12
Property Description
This well maintained home sits on a corner lot nestled at the back of the cul-de-sac. As soon as you walk in you will see the pride in ownership here. This home has only had two owners. Enjoy your coffee, or wine on the screened in porch, overlooking the privacy fenced back yard large enough for pets to roam, plant a garden or just enjoy the outdoors. Looking for the Master bedroom downstairs.? Well this one has it! Upstairs loft area that separates the additional bedrooms. Front yards are maintained by homeowner's association.There's a contingency offer with a 72 hour first right of refusal.
Location
State FL
County Okaloosa
Area 12 - Fort Walton Beach
Zoning Resid Single Family
Rooms
Kitchen First
Interior
Interior Features Fireplace Gas, Floor Vinyl, Floor WW Carpet, Pull Down Stairs, Shelving, Washer/Dryer Hookup
Appliance Cooktop, Dishwasher, Disposal, Range Hood, Refrigerator, Stove/Oven Electric
Exterior
Exterior Feature Fenced Back Yard, Fenced Privacy, Lawn Pump, Patio Covered, Sprinkler System
Garage Garage Attached
Garage Spaces 2.0
Pool None
Utilities Available Electric, Gas - Natural, Public Sewer, Public Water, TV Cable
Private Pool No
Building
Lot Description Cul-De-Sac
Story 2.0
Structure Type Brick,Frame,Roof Shingle/Shake,Siding Vinyl,Slab
Construction Status Construction Complete
Schools
Elementary Schools Kenwood
Others
HOA Fee Include Ground Keeping
Assessment Amount $90
Energy Description AC - Central Elect,AC - High Efficiency,Ceiling Fans,Double Pane Windows,Heat Cntrl Gas,Heat High Efficiency,Insulated Doors,Ridge Vent,Water Heater - Gas
Financing Conventional,FHA,VA
Read Less Info
Want to know what your home might be worth? Contact us for a FREE valuation!

Our team is ready to help you sell your home for the highest possible price ASAP
Bought with EXP Realty LLC

Find out why customers are choosing LPT Realty to meet their real estate needs







