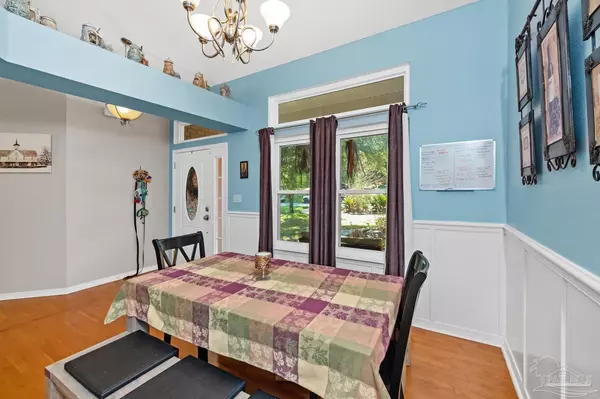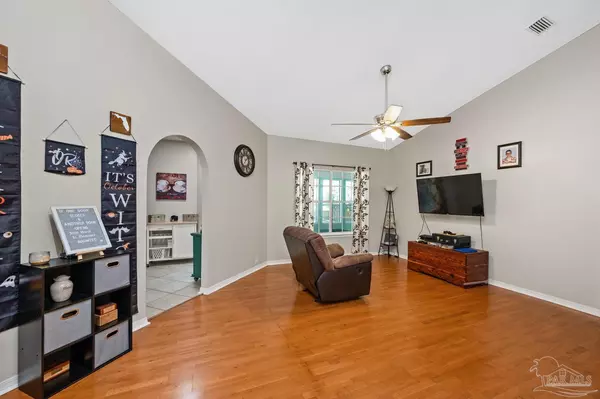Bought with Dallas Jones • CENTURY 21 J. Carter & Company
$412,000
$418,000
1.4%For more information regarding the value of a property, please contact us for a free consultation.
4 Beds
2 Baths
2,399 SqFt
SOLD DATE : 03/01/2023
Key Details
Sold Price $412,000
Property Type Single Family Home
Sub Type Single Family Residence
Listing Status Sold
Purchase Type For Sale
Square Footage 2,399 sqft
Price per Sqft $171
Subdivision Woodbine Springs Plantation
MLS Listing ID 618475
Sold Date 03/01/23
Style Traditional
Bedrooms 4
Full Baths 2
HOA Fees $30/ann
HOA Y/N Yes
Originating Board Pensacola MLS
Year Built 1995
Lot Size 0.440 Acres
Acres 0.44
Property Description
SELLERS OFFERING $4000 TOWARDS BUYERS CLOSING COSTS! Welcome to your spectacular pool home in the coveted Woodbine Springs Plantation subdivision. As you open the door you will notice the pride of ownership and how well it has been taken care of. To your left you will pass by your dining room with vaulted ceiling, large window, decorative trim on lower wall for added interest, & Hardwood flooring which flows beautifully into the living room & foyer. The living room has an arched doorway opening to the family room. The kitchen is complete with stainless appliances, (LG InstaView Door-in Door fridge conveys) and features a custom tile Granite countertop with a beautiful touch along with the tumbled marble backsplash with Granite inlay. The custom countertops are 35" high and has a breakfast bar between the kitchen and family room that allows for unobstructed views of the newly converted wood-burning fireplace on those cool evenings. The split floor plan gives you 2 bedrooms on each side of the house. The 4th bedroom is perfect size for an office or nursery. The master bathroom features a large tub, separate shower, with a large walk-in closet. The heated and cooled sunroom that overlooks the pool is accessible from both the master bedroom and the living room. If outdoor living is what you are looking for, you can enjoy the beautiful 15 x 31 kidney shaped pool and an extended cement/paver deck. As if all of this was not enough, there is a hook-up already installed in the garage for a portable generator and a shed out back for additional space. Recent updates include: New Roof (2020); New Pool Liner (2020); New Hurricane proof Front Windows (2021) New Hot water heater (2021); transferrable home warranty in place until 2027. Enjoy the amenities of living in Woodbine Springs Plantation with fishing in the 52-acre spring-fed lake, playgrounds, picnic areas and nature walks. Centrally located. Great A-rated school zone. Come See Your New Home TODAY!
Location
State FL
County Santa Rosa
Zoning Res Single
Rooms
Other Rooms Yard Building
Dining Room Breakfast Bar, Living/Dining Combo
Kitchen Updated, Granite Counters
Interior
Interior Features Baseboards, Ceiling Fan(s), Chair Rail, Plant Ledges, Walk-In Closet(s), Sun Room
Heating Central, Fireplace(s)
Cooling Central Air, Ceiling Fan(s)
Flooring Tile, Carpet, Laminate
Fireplace true
Appliance Electric Water Heater, Dishwasher, Disposal, Microwave, Refrigerator
Exterior
Garage 2 Car Garage, Circular Driveway, Garage Door Opener
Garage Spaces 2.0
Fence Back Yard, Privacy
Pool In Ground
Community Features Dock, Fishing, Picnic Area, Playground
Utilities Available Cable Available
Waterfront No
View Y/N No
Roof Type Composition, Hip
Parking Type 2 Car Garage, Circular Driveway, Garage Door Opener
Total Parking Spaces 2
Garage Yes
Building
Lot Description Central Access
Faces From Hwy 90 go N on Woodbine Dr. Turn left on Abel Drive. Go left on Pattock Pl. Turn left onto Sonya St, house is on left.
Story 1
Water Public
Structure Type Brick
New Construction No
Others
HOA Fee Include Association
Tax ID 061N29580400K000090
Pets Description Yes
Read Less Info
Want to know what your home might be worth? Contact us for a FREE valuation!

Our team is ready to help you sell your home for the highest possible price ASAP

Find out why customers are choosing LPT Realty to meet their real estate needs







