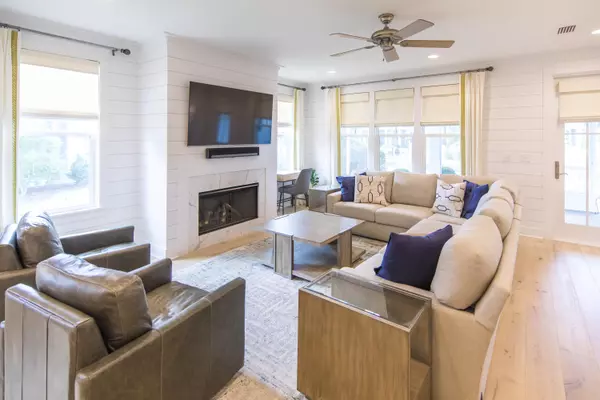$950,000
$1,125,000
15.6%For more information regarding the value of a property, please contact us for a free consultation.
3 Beds
3 Baths
2,226 SqFt
SOLD DATE : 03/03/2023
Key Details
Sold Price $950,000
Property Type Single Family Home
Sub Type Florida Cottage
Listing Status Sold
Purchase Type For Sale
Square Footage 2,226 sqft
Price per Sqft $426
Subdivision Watersound Origins
MLS Listing ID 911073
Sold Date 03/03/23
Bedrooms 3
Full Baths 3
Construction Status Construction Complete
HOA Fees $175/qua
HOA Y/N Yes
Year Built 2018
Annual Tax Amount $2,253
Tax Year 2021
Lot Size 6,969 Sqft
Acres 0.16
Property Description
Welcome to 71 E Sandlefoot Lane. This beautiful home is located in the back portion of the Pathways of Watersound Origins, which means no thru traffic of any kind! The original owners spared no expense during construction equipping this home with Medallion wood floors, shiplap in the family room, foyer and kitchen island. The open floor plan will truly make you feel at home as soon as you walk through the door. There are 3 bedrooms and 3 bathrooms along with an office that could be your 4th bedroom. The little details are found throughout as you notice custom window treatments, air purifier system, and the beautiful fireplace in the family room. Take a short walk following the path directly behind the house to the community pavilion to enjoy golf, tennis, pickleball, and swimming.
Location
State FL
County Walton
Area 18 - 30A East
Zoning Resid Single Family
Rooms
Guest Accommodations Dock,Exercise Room,Golf,Pavillion/Gazebo,Pets Allowed,Pickle Ball,Picnic Area,Playground,Pool,Short Term Rental - Not Allowed,Tennis,TV Cable
Interior
Interior Features Breakfast Bar, Ceiling Crwn Molding, Fireplace, Floor Hardwood, Floor Tile, Furnished - None, Kitchen Island, Lighting Recessed, Pantry, Washer/Dryer Hookup, Window Treatment All
Appliance Dishwasher, Disposal, Microwave, Oven Self Cleaning, Range Hood, Refrigerator W/IceMk, Smoke Detector, Stove/Oven Gas
Exterior
Exterior Feature Deck Covered, Fenced Lot-Part, Porch Screened, Sprinkler System
Garage Garage Attached
Garage Spaces 2.0
Pool Community
Community Features Dock, Exercise Room, Golf, Pavillion/Gazebo, Pets Allowed, Pickle Ball, Picnic Area, Playground, Pool, Short Term Rental - Not Allowed, Tennis, TV Cable
Utilities Available Electric, Gas - Natural, Public Sewer, Public Water, TV Cable, Underground
View Pond
Private Pool Yes
Building
Lot Description Covenants, Dead End, Interior, Level
Story 1.0
Structure Type Roof Dimensional Shg,Siding CmntFbrHrdBrd,Slab
Construction Status Construction Complete
Schools
Elementary Schools Dune Lakes
Others
HOA Fee Include Master Association
Assessment Amount $525
Energy Description AC - Central Elect,Heat Cntrl Electric,Water Heater - Tnkls
Financing Conventional
Read Less Info
Want to know what your home might be worth? Contact us for a FREE valuation!

Our team is ready to help you sell your home for the highest possible price ASAP
Bought with Go to the Beach Real Estate

Find out why customers are choosing LPT Realty to meet their real estate needs







