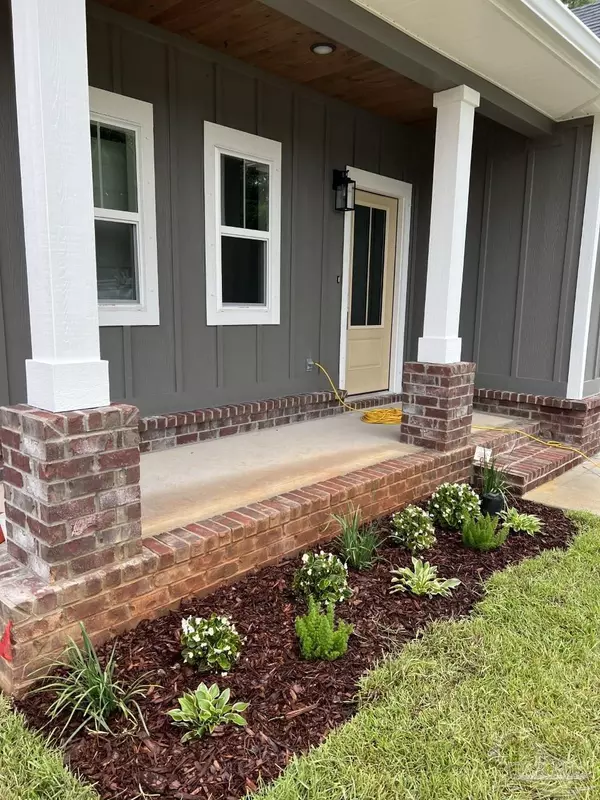Bought with Aaron Edwards • Levin Rinke Realty
$481,500
$475,000
1.4%For more information regarding the value of a property, please contact us for a free consultation.
4 Beds
2.5 Baths
2,030 SqFt
SOLD DATE : 03/07/2023
Key Details
Sold Price $481,500
Property Type Single Family Home
Sub Type Single Family Residence
Listing Status Sold
Purchase Type For Sale
Square Footage 2,030 sqft
Price per Sqft $237
Subdivision New City Tract
MLS Listing ID 614218
Sold Date 03/07/23
Style Craftsman
Bedrooms 4
Full Baths 2
Half Baths 1
HOA Y/N No
Originating Board Pensacola MLS
Year Built 2022
Lot Size 5,227 Sqft
Acres 0.12
Lot Dimensions 43 x 120
Property Description
A charming East Hill new-build, by quality builder. This 4 bedroom, 2.5 bath home at 904 E Jordan is quality-built with amenities that have everyday life in mind. Generously sized at 2030 sq ft with a 1st floor primary bedroom suite, this home boasts an open floor plan, 12’ x 9’ covered back porch, extended size driveway for extra parking, and foam insulation in the attic. Tasteful touches throughout the home include quartz countertops and a chic, gray subway tile backsplash that perfectly complements the gray luxury vinyl plank flooring in the home. Kitchenaid appliances include a stainless side-by-side refrigerator and smooth top stove. There is also a modern drawer microwave with a hidden magnetic control panel that allows maximum use of counter surfaces. The Primary bath suite has a large, glassed-in shower that is artfully tiled to harmonize with the quartz double vanities, minimalistic yet elegant lighting, and mirrors. Shelved closets throughout, including multiple walk-ins, provide ample storage space. Beautiful, large windows let a ton of natural light in to the open and airy space that somehow feels both spacious and cozy. There are 3 upstairs bedrooms that share a bath featuring quartz counters and an Americast iron tub, another example of quality over cost-cutting. Priced at $293 per sq. ft., this top-of-the-line home is a bargain compared to other new builds in the area. This home has had both a new sprinkler system and privacy fence installed. Front door matches the color of the wooden porch ceilings). This truly is a house that was built to last by a caring and hands-on contractor… almost a thing of the past.
Location
State FL
County Escambia
Zoning City,Res Single
Rooms
Dining Room Living/Dining Combo
Kitchen Not Updated, Pantry
Interior
Interior Features Ceiling Fan(s), Crown Molding, High Ceilings, High Speed Internet, Recessed Lighting, Walk-In Closet(s)
Heating Heat Pump, Central
Cooling Heat Pump, Central Air, Ceiling Fan(s)
Appliance Tankless Water Heater/Gas, Built In Microwave, Dishwasher, Disposal, Oven/Cooktop, Refrigerator
Exterior
Exterior Feature Sprinkler, Rain Gutters
Garage Garage, 2 Space/Unit, Front Entrance, Garage Door Opener
Garage Spaces 1.0
Fence Back Yard, Privacy
Pool None
Utilities Available Cable Available
Waterfront No
Waterfront Description None, No Water Features
View Y/N No
Roof Type Shingle, Gable
Parking Type Garage, 2 Space/Unit, Front Entrance, Garage Door Opener
Total Parking Spaces 2
Garage Yes
Building
Lot Description Central Access, Interior Lot
Faces from Cervantes drive north on 9th ave From 9th Ave turn east on Jordan street and the home is the third on the left
Story 2
Water No Water/Sewer, Public
Structure Type Brick, Frame
New Construction Yes
Others
HOA Fee Include None
Tax ID 000S009025017264
Security Features Smoke Detector(s)
Read Less Info
Want to know what your home might be worth? Contact us for a FREE valuation!

Our team is ready to help you sell your home for the highest possible price ASAP

Find out why customers are choosing LPT Realty to meet their real estate needs







