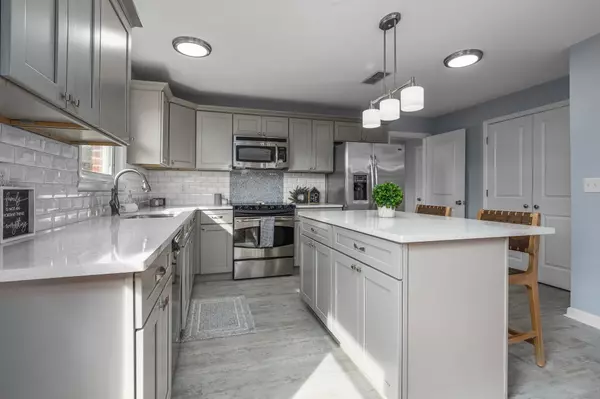Bought with Drew Hardgrave • The Pineapple Agency LLC
$570,000
$584,769
2.5%For more information regarding the value of a property, please contact us for a free consultation.
4 Beds
3.5 Baths
2,200 SqFt
SOLD DATE : 03/07/2023
Key Details
Sold Price $570,000
Property Type Single Family Home
Sub Type Single Family Residence
Listing Status Sold
Purchase Type For Sale
Square Footage 2,200 sqft
Price per Sqft $259
Subdivision New City Tract
MLS Listing ID 619882
Sold Date 03/07/23
Style Craftsman, Traditional
Bedrooms 4
Full Baths 3
Half Baths 1
HOA Y/N Yes
Originating Board Pensacola MLS
Year Built 1956
Lot Size 10,284 Sqft
Acres 0.2361
Lot Dimensions 70x132.5
Property Description
Welcome Home to this this beautifully remodeled property located in the Heart of East Hill on a large corner lot within view of one of the locals favorite, Zamora Square Park and only 5 blocks north of Bayview Park. You will love living in this part of Pensacola, enjoy Food Trucks in the park with neighbors, Music at St. Christopher's or walk your dog to Bayview Park for a day in the water! From family gatherings to Saturday Morning breakfasts, everyone will enjoy this large kitchen with Eat-In Island including soft close kitchen cabinets and quartz counters, there is so much space in this newly opened floor plan. There is endless potential with the addition of an attached Accessory Dwelling Unit complete with private parking pad, hardscape walking path, and private covered patio, this space would make a perfect Home Office, Mother In Law Suite, or provide a source of immediate rental income as a short-term or long-term rental property with full bathroom and mini-split. Huge Carport, large enough to park a full size lifted truck, completely updated with custom wrapped columns and 10' Ceiling fan, this space is big enough to park and still have a covered entertaining area. New Privacy Fence includes multiple gates to allow easy access to large backyard for storage or lawn maintenance. Storage shed in backyard for all your lawn equipment and tools. (as-is)
Location
State FL
County Escambia
Zoning City
Rooms
Other Rooms Guest House, Workshop/Storage, Yard Building
Dining Room Breakfast Bar, Eat-in Kitchen, Kitchen/Dining Combo
Kitchen Remodeled, Kitchen Island, Pantry, Solid Surface Countertops
Interior
Interior Features Baseboards, Ceiling Fan(s), Crown Molding, In-Law Floorplan, Walk-In Closet(s), Attached Self Contained Living Area, Guest Room/In Law Suite
Heating Heat Pump, Central
Cooling Multi Units, Central Air, Ceiling Fan(s)
Flooring Hardwood
Appliance Electric Water Heater, Dryer, Washer, Built In Microwave, Dishwasher, Disposal, Oven/Cooktop, Refrigerator, ENERGY STAR Qualified Dishwasher, ENERGY STAR Qualified Dryer, ENERGY STAR Qualified Refrigerator, ENERGY STAR Qualified Appliances, ENERGY STAR Qualified Washer
Exterior
Exterior Feature Rain Gutters
Garage 2 Car Carport, 2 Space/Unit, Guest, RV Access/Parking, Side Entrance
Carport Spaces 2
Fence Back Yard, Full, Privacy
Pool None
Community Features Picnic Area, Playground
Waterfront No
View Y/N No
Roof Type Shingle, Hip
Parking Type 2 Car Carport, 2 Space/Unit, Guest, RV Access/Parking, Side Entrance
Total Parking Spaces 5
Garage No
Building
Lot Description Central Access, Corner Lot
Faces From 12th Avenue head East on Maxwell, Red Brick House on the NorthEast corner of 19th and Maxwell.
Story 1
Water Public
Structure Type Brick, Frame
New Construction No
Others
Tax ID 000S009025020277
Security Features Smoke Detector(s)
Pets Description Yes
Read Less Info
Want to know what your home might be worth? Contact us for a FREE valuation!

Our team is ready to help you sell your home for the highest possible price ASAP

Find out why customers are choosing LPT Realty to meet their real estate needs







