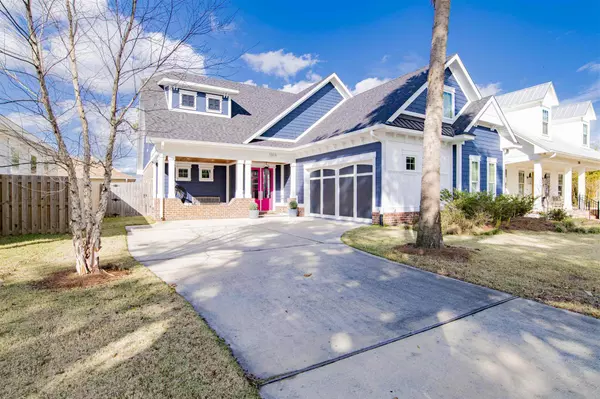Bought with Camille Murray • Levin Rinke Realty
$965,000
$983,000
1.8%For more information regarding the value of a property, please contact us for a free consultation.
3 Beds
3.5 Baths
2,770 SqFt
SOLD DATE : 03/08/2023
Key Details
Sold Price $965,000
Property Type Single Family Home
Sub Type Single Family Residence
Listing Status Sold
Purchase Type For Sale
Square Footage 2,770 sqft
Price per Sqft $348
Subdivision New City Tract
MLS Listing ID 621761
Sold Date 03/08/23
Style Craftsman, Traditional
Bedrooms 3
Full Baths 3
Half Baths 1
HOA Y/N No
Originating Board Pensacola MLS
Year Built 2018
Lot Size 6,969 Sqft
Acres 0.16
Property Description
This 3 bedroom, 3 and a half bathroom home is truly a one-of-a-kind gem! Built by the builder as their own personal residence, no expense was spared in the construction of this magnificent property. The home is located in a highly desirable neighborhood, just a stone's throw away from the vibrant downtown area and surrounded by an abundance of lush parks. The interior of the home is a showpiece, with top-of-the-line finishes and fixtures, custom cabinetry and millwork, and state-of-the-art appliances. The open floor plan and spacious rooms create a warm and inviting atmosphere that is perfect for entertaining guests or simply enjoying time with family. This property is truly a dream come true for those who value quality, location and luxury. Don't miss your opportunity to own a piece of paradise in the heart of the city!
Location
State FL
County Escambia
Zoning Mixed Residential Subdiv
Rooms
Dining Room Breakfast Bar, Kitchen/Dining Combo
Kitchen Not Updated, Kitchen Island
Interior
Interior Features Storage, Baseboards, Boxed Ceilings, Cathedral Ceiling(s), Ceiling Fan(s), Crown Molding, High Ceilings, High Speed Internet, Recessed Lighting, Sound System, Walk-In Closet(s), Wet Bar, Central Vacuum, Low Flow Plumbing Fixtures, Smart Thermostat
Heating Multi Units, Heat Pump, Central
Cooling Multi Units, Central Air, Ceiling Fan(s)
Flooring Brick, Hardwood, Tile, Carpet
Fireplace true
Appliance Tankless Water Heater/Gas, Wine Cooler, Built In Microwave, Dishwasher, Disposal, Refrigerator, Self Cleaning Oven, Oven
Exterior
Exterior Feature Outdoor Kitchen, Sprinkler, Rain Gutters
Garage 2 Car Garage, Courtyard Entrance, Garage Door Opener
Garage Spaces 2.0
Fence Back Yard
Pool None
Community Features Picnic Area, Pier, Playground
Utilities Available Cable Available
Waterfront No
Waterfront Description None, No Water Features
View Y/N No
Roof Type Shingle, Gable, Hip, Metal
Parking Type 2 Car Garage, Courtyard Entrance, Garage Door Opener
Total Parking Spaces 2
Garage Yes
Building
Lot Description Central Access, Interior Lot
Faces From Cervantes turn North onto 12th Avenue. Then turn right onto E Brainerd St. House will be on your left just past 13th Avenue. 1304 E Brainerd St.
Story 1
Water Public
Structure Type Brick, Frame
New Construction No
Others
HOA Fee Include None
Tax ID 000S009025017159
Security Features Security System, Smoke Detector(s)
Pets Description Yes
Read Less Info
Want to know what your home might be worth? Contact us for a FREE valuation!

Our team is ready to help you sell your home for the highest possible price ASAP

Find out why customers are choosing LPT Realty to meet their real estate needs







