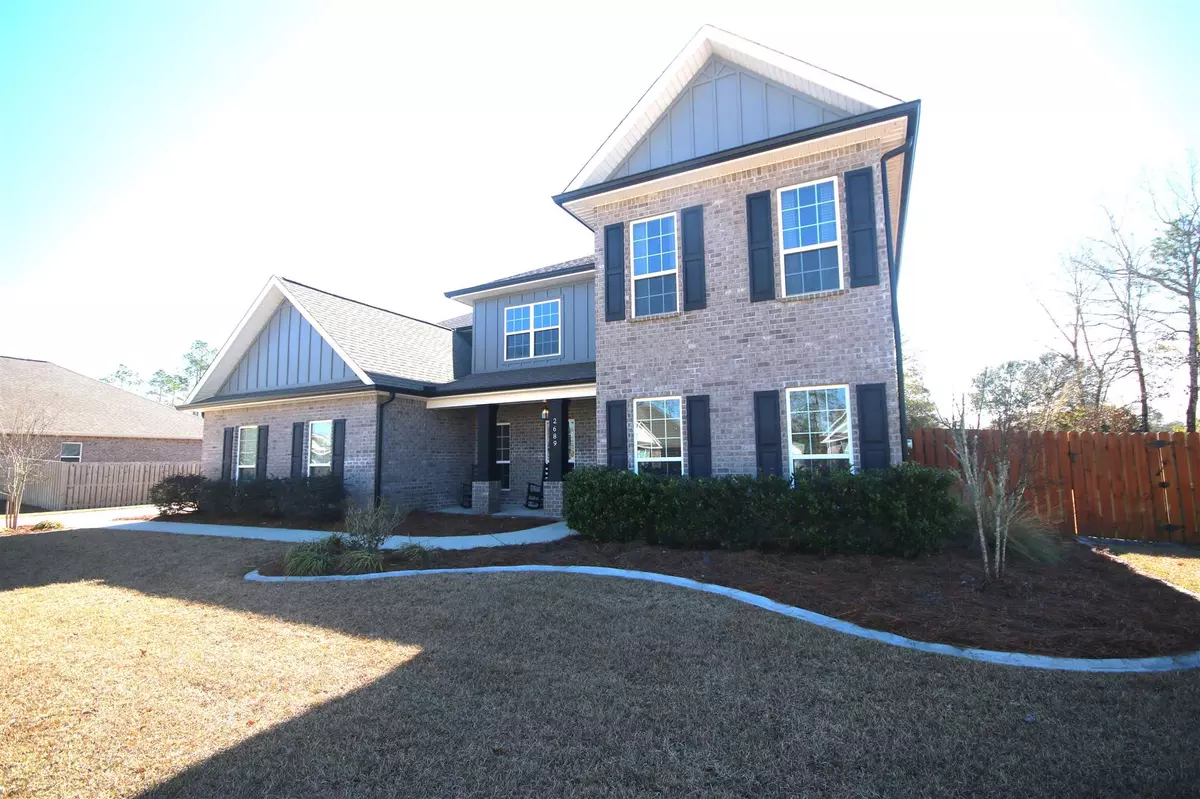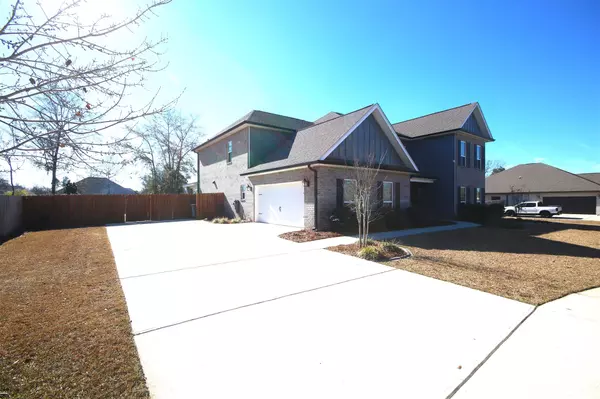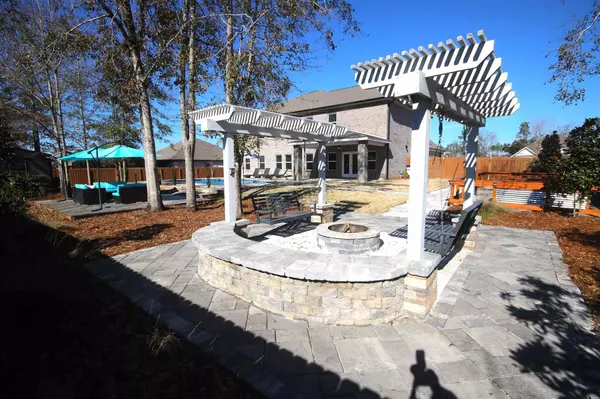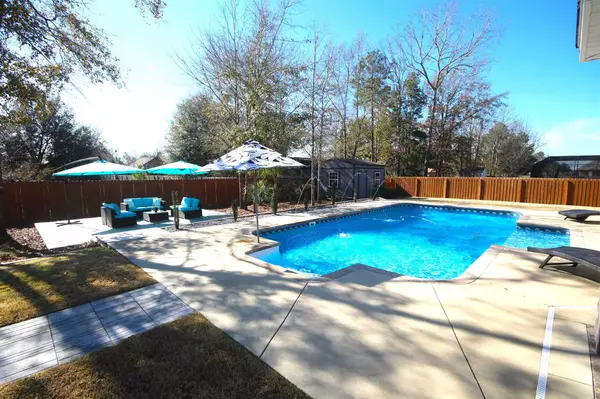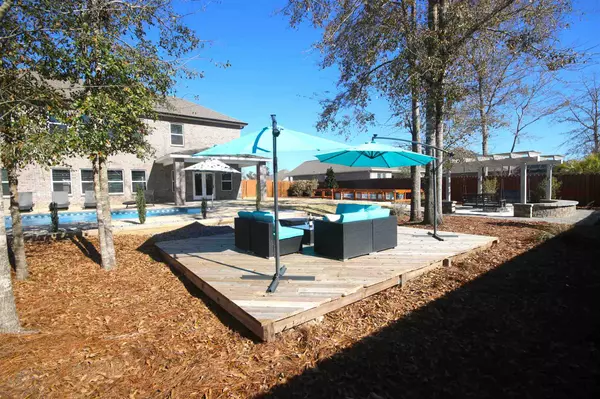Bought with Richard Lafrance • Re/Max America's Top Realty
$860,000
$900,000
4.4%For more information regarding the value of a property, please contact us for a free consultation.
6 Beds
4 Baths
4,498 SqFt
SOLD DATE : 03/10/2023
Key Details
Sold Price $860,000
Property Type Single Family Home
Sub Type Single Family Residence
Listing Status Sold
Purchase Type For Sale
Square Footage 4,498 sqft
Price per Sqft $191
Subdivision Ashley Plantation
MLS Listing ID 620891
Sold Date 03/10/23
Style Craftsman
Bedrooms 6
Full Baths 4
HOA Fees $50/ann
HOA Y/N Yes
Originating Board Pensacola MLS
Year Built 2018
Lot Size 0.510 Acres
Acres 0.51
Lot Dimensions 131 x 156 x 126 x 170
Property Description
You do not want to miss this beautiful POOL HOME! This Elliot floorplan has something for the whole family! The following improvements 2018 -2022 ~ The NEW SALTWATER POOL w/ 3 waterfalls, 3 umbrella holes, tanning ledge & brick coping. After a day at the pool how about relaxing around your custom firepit complete w/2 swings w/pergola & a sitting wall. You also have a pressure treated deck, raised garden boxes, paver pathways & low voltage solar power lighting, 16 x 12 workshop/yard building & a 6’ pressure treated privacy fence. More upgrades: Electric fireplace w/luxury aged mantel, shiplap above mantel, custom TV cabinet, storage cabinets & upgraded lighting ~ Mudroom w/upgraded light fixture, Shiplap wall & storage bench ~ Laundry room w/ NEW Allen Roth wood shelving unit ~ One Master closet w/ NEW Allen & Roth wood shelving unit ~ New custom light fixtures throughout most of home ~ New front door handle w/ digital keypad ~ Rain gutters ~ Fresh paint on front door & pillars ~ NEW Whirlpool GAS cooktop (10/20 ~ NEW Whirlpool dishwasher (3/2019). The great room features a 2-story ceiling along with a wall of window & a catwalk that adds a wow factor! The kitchen boasts a large island, tall upper cabinets, crown molding, 5-burner GAS cooktop, stainless steel stove hood, electric wall oven & microwave. Off the kitchen is the mud room & laundry. You will love the large master suite on the 1st floor! The master bath has 2 walk-in closets, water closet, garden tub, dual sinks & a custom tiled shower. There is also a guest room & full bath on the 1st floor. Upstairs you have a huge bonus room, 4 bedrooms & a full bath shared by 2 of the bedrooms, a Jack & Jill bath w/ 2 sinks shared by the other 2 bedrooms. More amenities: Wood look tile flooring in the 1st floor shared areas, 80 gal. Programmable water heater, sprinkler on reclaimed water & landscape lighting. Ashley Plantation offers a community room, playground & sidewalks
Location
State FL
County Santa Rosa
Zoning Res Single
Rooms
Other Rooms Workshop/Storage
Dining Room Breakfast Bar, Eat-in Kitchen, Formal Dining Room
Kitchen Updated, Granite Counters, Kitchen Island, Pantry
Interior
Interior Features Storage, Baseboards, Bookcases, Cathedral Ceiling(s), Ceiling Fan(s), Crown Molding, High Ceilings, High Speed Internet, Recessed Lighting, Walk-In Closet(s), Game Room
Heating Multi Units, Heat Pump, Central
Cooling Multi Units, Heat Pump, Central Air, Ceiling Fan(s)
Flooring Tile, Carpet
Fireplaces Type Electric
Fireplace true
Appliance Electric Water Heater, Built In Microwave, Dishwasher, Disposal, Self Cleaning Oven, Oven
Exterior
Exterior Feature Fire Pit, Sprinkler, Rain Gutters
Garage 2 Car Garage, Guest, Side Entrance, Garage Door Opener
Garage Spaces 2.0
Fence Back Yard, Privacy
Pool Salt Water, Vinyl
Community Features Community Room, Pavilion/Gazebo, Picnic Area, Playground, Sidewalks
Utilities Available Cable Available, Underground Utilities
Waterfront No
Waterfront Description None, No Water Features
View Y/N No
Roof Type Shingle, Gable, Hip
Total Parking Spaces 2
Garage Yes
Building
Lot Description Interior Lot
Faces From 5 Points in Pace, head West on Quintette Rd. Turn left (S) into Ashley Plantation subdivision. Turn left (E) onto Gemstone Cir., home will be on your right.
Story 2
Water Public
Structure Type Brick, Frame
New Construction No
Others
HOA Fee Include Association, Deed Restrictions, Management
Tax ID 232N30007700J000420
Security Features Smoke Detector(s)
Pets Description Yes
Read Less Info
Want to know what your home might be worth? Contact us for a FREE valuation!

Our team is ready to help you sell your home for the highest possible price ASAP

Find out why customers are choosing LPT Realty to meet their real estate needs


