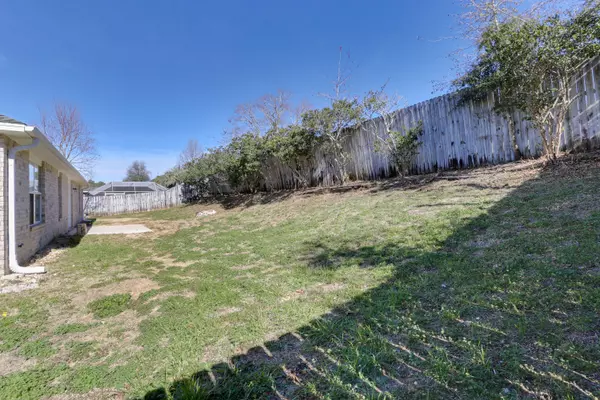$273,000
$269,500
1.3%For more information regarding the value of a property, please contact us for a free consultation.
3 Beds
2 Baths
1,465 SqFt
SOLD DATE : 03/24/2023
Key Details
Sold Price $273,000
Property Type Single Family Home
Sub Type Ranch
Listing Status Sold
Purchase Type For Sale
Square Footage 1,465 sqft
Price per Sqft $186
Subdivision Northview Estates 7Th Addn
MLS Listing ID 915936
Sold Date 03/24/23
Bedrooms 3
Full Baths 2
Construction Status Construction Complete
HOA Y/N No
Year Built 2002
Annual Tax Amount $2,437
Tax Year 2021
Lot Size 10,890 Sqft
Acres 0.25
Property Description
Come Experience this 3 bedroom/2 bath/ 2Car Garage home located in the sought after subdivision of Northview Estates. The home welcomes friends and guest alike with cathedral ceilings in the family room accented with a wood burning fireplace and laminate flooring. The kitchen features granite countertops, tile backsplash, ample cabinet and counter space for food prep. The master suite features dual vanities, attractive tiled backsplash and tub surround with a large walk in closet. The additional bedrooms are nice sized with ample closet space. The entire home has been freshly painted throughout in agreeable gray walls and white trim with new carpet installed in the bedrooms. The roof will be replaced prior to closing with acceptable offer. Water heater replaced 2023. HVAC 2018.
Location
State FL
County Okaloosa
Area 25 - Crestview Area
Zoning City,Resid Single Family
Rooms
Kitchen First
Interior
Interior Features Ceiling Cathedral, Fireplace, Floor Laminate, Floor Tile, Floor WW Carpet, Owner's Closet, Pantry, Split Bedroom, Washer/Dryer Hookup, Window Treatment All
Appliance Dishwasher, Microwave, Oven Self Cleaning, Refrigerator, Refrigerator W/IceMk, Smoke Detector, Smooth Stovetop Rnge, Stove/Oven Electric
Exterior
Exterior Feature Fenced Back Yard, Yard Building
Garage Garage Attached
Garage Spaces 2.0
Pool None
Utilities Available Community Sewer, Electric, Lift Station, Septic Tank
Private Pool No
Building
Lot Description Interior
Story 1.0
Structure Type Siding Brick Front,Siding Vinyl,Trim Aluminum
Construction Status Construction Complete
Schools
Elementary Schools Antioch
Others
Energy Description AC - Central Elect,Ceiling Fans,Double Pane Windows,Heat Cntrl Electric,Ridge Vent,Water Heater - Elect
Financing Bond Money Available,FHA,RHS,VA
Read Less Info
Want to know what your home might be worth? Contact us for a FREE valuation!

Our team is ready to help you sell your home for the highest possible price ASAP
Bought with Hannon Properties-Emerald Coast

Find out why customers are choosing LPT Realty to meet their real estate needs







