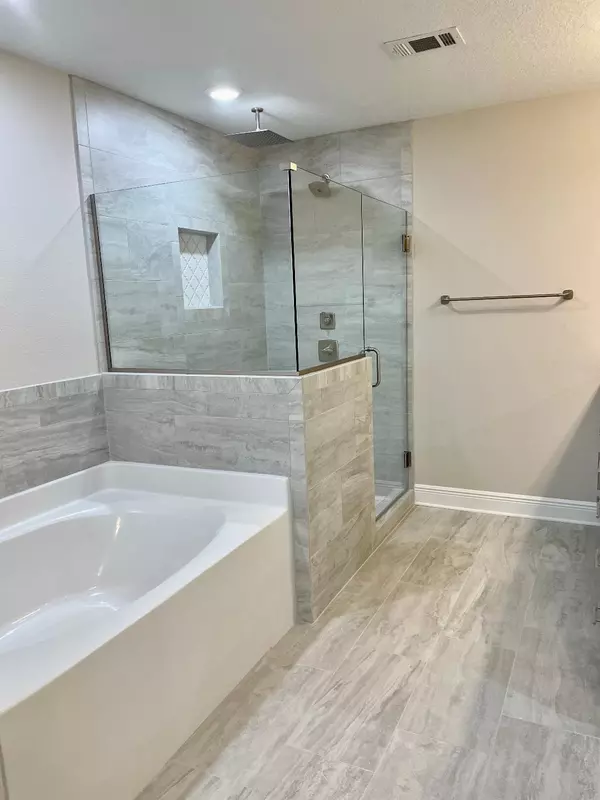Bought with Carrie Firth • Coldwell Banker Realty
$499,000
$499,000
For more information regarding the value of a property, please contact us for a free consultation.
4 Beds
3 Baths
2,630 SqFt
SOLD DATE : 03/31/2023
Key Details
Sold Price $499,000
Property Type Single Family Home
Sub Type Single Family Residence
Listing Status Sold
Purchase Type For Sale
Square Footage 2,630 sqft
Price per Sqft $189
Subdivision Magnolia Glen
MLS Listing ID 615906
Sold Date 03/31/23
Style Craftsman
Bedrooms 4
Full Baths 3
HOA Fees $29/ann
HOA Y/N Yes
Originating Board Pensacola MLS
Year Built 2023
Lot Size 0.500 Acres
Acres 0.5
Lot Dimensions 168x132
Property Description
*MOVE IN READY*- The beautiful Blaydin plan in the perfect location. This home features a spectacular open living space which includes a formal dining room, spacious office with double French doors and large great room with that leads out to the back covered porch with vaulted ceiling. The kitchen includes an stainless appliance package including cook top, microwave and dishwasher, tile backsplash, granite counter tops, walk in pantry, and large island with 24” overhang. This home includes an upgraded lighting package with all LED lighting. You will find Coretec Pro Plus vinyl plank throughout the common areas, porcelain tile in bathrooms & laundry and carpet in bedrooms. Step into the master bath to find double vanity with granite counter tops, custom tile shower with frameless door, rain head and niche, garden tub , private water closet and large walk in closet. Outside features include a sodded yard, low-E doubled pane vinyl windows, fabric shield hurricane protection for all windows, Taexx pest control system, irrigation system, an energy efficient high quality Rheem HVAC system, gutters over the front porch, and vinyl eaves & soffits. The garage is painted and trimmed and has a 2 garage door openers, and insulated garage door. Estimated completion Winter 2023
Location
State FL
County Santa Rosa
Zoning Res Single
Rooms
Dining Room Breakfast Room/Nook, Formal Dining Room
Kitchen Not Updated, Granite Counters, Kitchen Island, Pantry
Interior
Interior Features Baseboards, Boxed Ceilings, Ceiling Fan(s), Sound System, Walk-In Closet(s), Office/Study
Heating Heat Pump, Central
Cooling Heat Pump, Central Air, Ceiling Fan(s)
Flooring Brick, Hardwood
Appliance Tankless Water Heater/Gas, Built In Microwave, Disposal, Self Cleaning Oven
Exterior
Exterior Feature Sprinkler, Rain Gutters
Garage 2 Car Garage, Garage Door Opener
Garage Spaces 2.0
Pool None
Utilities Available Cable Available, Underground Utilities
Waterfront No
Waterfront Description None, No Water Features
View Y/N No
Roof Type Shingle
Parking Type 2 Car Garage, Garage Door Opener
Total Parking Spaces 2
Garage Yes
Building
Lot Description Central Access
Faces Head East on I10. Get off at exit 31 and head south on Hwy. 87. Turn right at first light, Hickory Hammock Rd. Go about 1 mile and turn left onto Shiloh Rd. Shiloh Rd will take you right into Yellow River Ranch. Model Home is located on Lazy Breeze Lane
Story 1
Water Public
Structure Type Brick, Frame
New Construction Yes
Others
HOA Fee Include None
Tax ID 192N28232400A000090
Security Features Security System, Smoke Detector(s)
Read Less Info
Want to know what your home might be worth? Contact us for a FREE valuation!

Our team is ready to help you sell your home for the highest possible price ASAP

Find out why customers are choosing LPT Realty to meet their real estate needs






