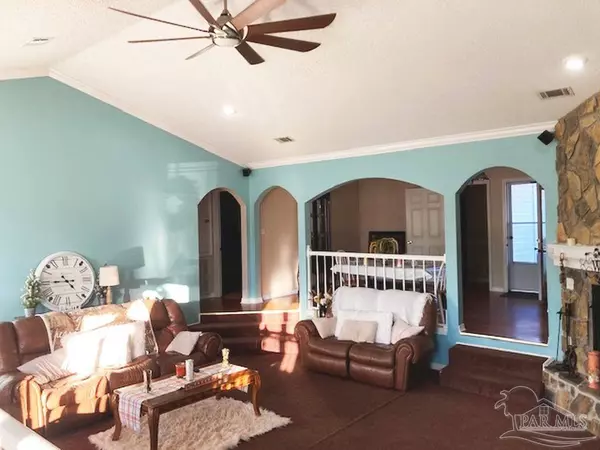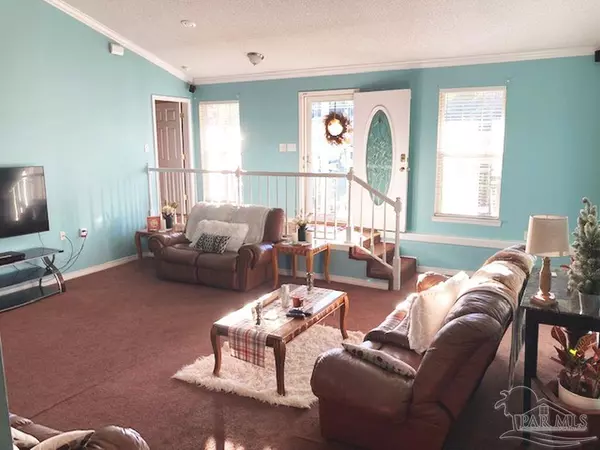Bought with Outside Area Selling Agent • OUTSIDE AREA SELLING OFFICE
$240,000
$240,000
For more information regarding the value of a property, please contact us for a free consultation.
4 Beds
2 Baths
2,612 SqFt
SOLD DATE : 04/05/2023
Key Details
Sold Price $240,000
Property Type Single Family Home
Sub Type Single Family Residence
Listing Status Sold
Purchase Type For Sale
Square Footage 2,612 sqft
Price per Sqft $91
MLS Listing ID 619581
Sold Date 04/05/23
Style Traditional
Bedrooms 4
Full Baths 2
HOA Y/N No
Originating Board Pensacola MLS
Year Built 2004
Lot Size 1.000 Acres
Acres 1.0
Lot Dimensions 140x275
Property Description
Feel 'right at home' in this well maintained, spacious brick home sitting prettily on a full acre lot!! With four bedrooms, two full baths, an office, a 'bonus room' above the double garage, a large kitchen & dining room, and big family room with space for everyone!! The central heat & air-conditioning is less than 2 years old, the hot water heater is new, and the oven/range & refrigerator are less than a year old. The 7' x 52' front porch is ideal for the rockers & swings and watching the sunsets. The back porch has plenty of space as well and overlooks a huge concrete patio. This makes a great place for outdoor barbeques and entertaining ! This home is in Move-In Condition and Just Waiting for YOU! Call Today for Your Personal Tour!! Seller requires 24 hr notice due to work schedule. ALL SQ. FOOTAGE & DIMENSIONS ARE APPROXIMATE AND IS THE BUYER'S RESPONSIBILITY TO VERIFY.
Location
State AL
County Other Counties
Zoning County
Rooms
Dining Room Kitchen/Dining Combo
Kitchen Updated, Pantry
Interior
Interior Features Storage, Baseboards, Ceiling Fan(s), High Speed Internet, Vaulted Ceiling(s), Bonus Room, Office/Study
Heating Heat Pump
Cooling Heat Pump, Ceiling Fan(s)
Flooring Tile, Vinyl, Carpet
Fireplace true
Appliance Electric Water Heater, Dishwasher, Microwave, Refrigerator, Self Cleaning Oven
Exterior
Garage 2 Car Garage
Garage Spaces 2.0
Pool None
Waterfront No
Waterfront Description None, No Water Features
View Y/N No
Roof Type Shingle
Parking Type 2 Car Garage
Total Parking Spaces 2
Garage Yes
Building
Lot Description Central Access
Faces From downtown Atmore take Hwy 31 S. (aka W. Nashville) approx. 6.5 miles and turn right on James Rd. (World County Outdoors on corner) Cross railroad tracks and turn left on Railroad St. Continue to Pleasant View Dr. and turn right. House will be down on your right.
Story 1
Water Public
Structure Type Brick
New Construction No
Others
HOA Fee Include None
Tax ID 2709310000003.018
Security Features Smoke Detector(s)
Read Less Info
Want to know what your home might be worth? Contact us for a FREE valuation!

Our team is ready to help you sell your home for the highest possible price ASAP

Find out why customers are choosing LPT Realty to meet their real estate needs







