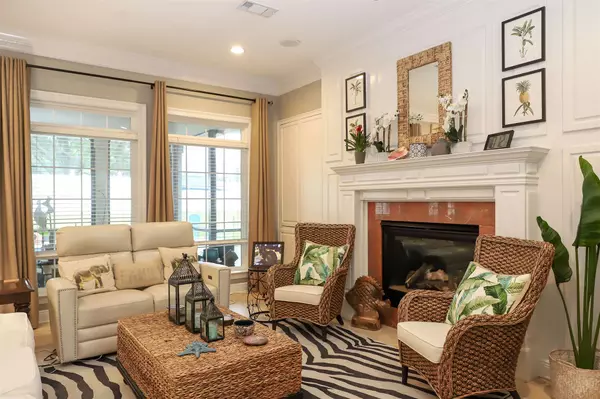Bought with Mary Catherine Richardson • Levin Rinke Realty
$549,000
$549,000
For more information regarding the value of a property, please contact us for a free consultation.
3 Beds
2.5 Baths
2,690 SqFt
SOLD DATE : 04/06/2023
Key Details
Sold Price $549,000
Property Type Single Family Home
Sub Type Single Family Residence
Listing Status Sold
Purchase Type For Sale
Square Footage 2,690 sqft
Price per Sqft $204
Subdivision Highlands At Scenic Hills
MLS Listing ID 623732
Sold Date 04/06/23
Style Traditional
Bedrooms 3
Full Baths 2
Half Baths 1
HOA Fees $13/ann
HOA Y/N Yes
Originating Board Pensacola MLS
Year Built 2001
Lot Size 0.500 Acres
Acres 0.5
Lot Dimensions 140x155
Property Description
This stately brick home is situated at the end of a quiet cul-de-sac, just moments away from the University and Navy Federal. With 10-foot tall ceilings, triple crown molding, and 5-inch baseboards, this custom built home exudes elegance and sophistication. The side entry two car garage, leaded glass front entry and plantation shutters add to the home's charming curb appeal. Inside, you'll find a spacious and well-appointed living space that boasts newly installed engineered bamboo flooring, which is both durable and stylish, in the TV room, dining room, and master bedroom. The master is complete with a large closet in the bedroom and a walk-in custom closet in the master bath, with two vanities, granite counters, a large jetted soaker tub, and a separate shower. The two other bedrooms feature newer carpeting and share a Jack and Jill bath. The natural travertine flooring throughout adds to the overall luxurious feel of the home. The home also offers plenty of additional amenities that are sure to impress. A huge storage attic and shed with a dog run attached provide ample storage space, while the sprinkler system, whole house generator, and brand new in-ground salt water pool make living here a breeze. The fully fenced-in backyard with tangerine, blueberry and fig trees and a screened lanai provide an ideal space for outdoor entertaining, while the Viking oven and 6-burner gas cooktop make cooking a pleasure. The kitchen also features an 8-foot granite center island, making guests feel right at home during meal prep. The living room, which the sellers fondly call “the morning room” for the spectacular natural light that pours in and reflects the pool water on the ceilings, also boasts a cozy fireplace that is perfect for cooler evenings. This home is truly a gem, offering a perfect blend of style, comfort, and convenience on half an acre. Don't miss the opportunity to make it yours!
Location
State FL
County Escambia
Zoning Res Single
Rooms
Dining Room Formal Dining Room, Kitchen/Dining Combo
Kitchen Not Updated, Kitchen Island
Interior
Heating Central
Cooling Central Air, Ceiling Fan(s)
Flooring Tile, Travertine, Simulated Wood
Fireplace true
Appliance Gas Water Heater, Dishwasher, Disposal, Microwave, Refrigerator, Oven
Exterior
Garage 2 Car Garage
Garage Spaces 2.0
Fence Back Yard
Pool In Ground, Vinyl
Waterfront No
View Y/N No
Roof Type Shingle
Parking Type 2 Car Garage
Total Parking Spaces 2
Garage Yes
Building
Lot Description Cul-De-Sac
Faces North on University Parkway past 9 Mile Rd towards UWF. Left onto Hillview. Right on Ashville Dr. Right again to end of cul de sac.m
Story 1
Water Public
Structure Type Frame
New Construction No
Others
Tax ID 051S300404007001
Security Features Smoke Detector(s)
Read Less Info
Want to know what your home might be worth? Contact us for a FREE valuation!

Our team is ready to help you sell your home for the highest possible price ASAP

Find out why customers are choosing LPT Realty to meet their real estate needs







