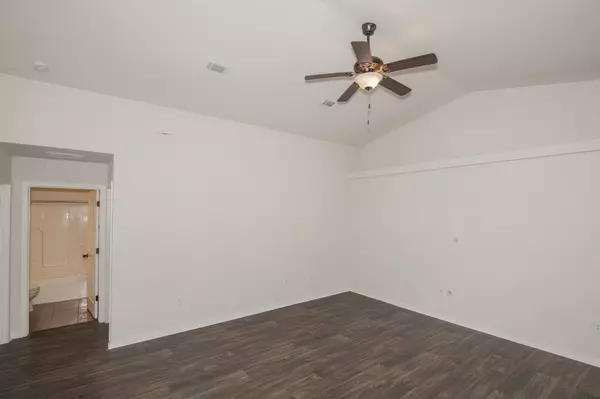Bought with Christina Venable • Levin Rinke Realty
$275,000
$284,500
3.3%For more information regarding the value of a property, please contact us for a free consultation.
3 Beds
2 Baths
1,510 SqFt
SOLD DATE : 04/21/2023
Key Details
Sold Price $275,000
Property Type Single Family Home
Sub Type Single Family Residence
Listing Status Sold
Purchase Type For Sale
Square Footage 1,510 sqft
Price per Sqft $182
Subdivision Woodlands
MLS Listing ID 622059
Sold Date 04/21/23
Style Contemporary
Bedrooms 3
Full Baths 2
HOA Fees $20/ann
HOA Y/N Yes
Originating Board Pensacola MLS
Year Built 2017
Lot Size 10,018 Sqft
Acres 0.23
Property Description
New on the Market! Schedule Your Appointment Today to See This Well Cared For 3 Bedroom 2 Bath in the Heart of Pace. Interior Offers: Neutral Colors; High Ceilings; Luxury Vinyl and Tile Floors Throughout the Living Areas; and Carpet in the Bedrooms. New Carpet to Be Installed Prior to Closing. Buyer to Choose Carpet Color. The Bedrooms are Split with Additional Bedrooms Upfront, and the Master Bedroom is Off of the Kitchen. The Kitchen is Open to the Living & Dining Rooms and has Nice Granite Countertops Space and Storage. The Laundry Room is Between the Kitchen and Garage. Master Suite has French Doors and Leads into an Elegant Bathroom with Double Vanities; a Deep Tub & Separate Shower; and Large Wrap Around Closet. Home is Equipped with Philips Hue Home System with Color Changing Light Bulbs; and Smart Technology; a Nest Thermostat; and Ring Doorbell. The Exterior Offers: Low Maintenance Vinyl Siding with Brick Knee Wall in Front; Gutters; Mature Landscaping; and Covered Lanai Overlooking a Family Friendly Size Yard. Neighborhood Has an Amazing Playground with Open Areas for Flag Football and Family Fun. Home is Located Within Minutes of Shopping; Dining; and the Interstate. Very Convenient Location for Commuting to Work. Make Your Appointment Today!
Location
State FL
County Santa Rosa
Zoning County,Deed Restrictions,Res Single
Rooms
Dining Room Breakfast Bar, Kitchen/Dining Combo
Kitchen Updated, Granite Counters, Pantry
Interior
Interior Features Ceiling Fan(s), High Ceilings
Heating Central
Cooling Central Air, Ceiling Fan(s)
Flooring Tile, Carpet
Appliance Electric Water Heater, Built In Microwave, Dishwasher, Oven/Cooktop
Exterior
Garage 2 Car Garage, Garage Door Opener
Garage Spaces 2.0
Fence Back Yard
Pool None
Utilities Available Cable Available
Waterfront No
Waterfront Description None, No Water Features
View Y/N No
Roof Type Shingle
Parking Type 2 Car Garage, Garage Door Opener
Total Parking Spaces 2
Garage Yes
Building
Lot Description Interior Lot
Faces From Hwy 90 travel East to Bell Ln; turn right on Red Cedar Rd., take the roundabout left onto Peach Dr. House will be on the right.
Story 1
Structure Type Frame
New Construction No
Others
HOA Fee Include Association, Deed Restrictions
Tax ID 261N29587800G000240
Read Less Info
Want to know what your home might be worth? Contact us for a FREE valuation!

Our team is ready to help you sell your home for the highest possible price ASAP

Find out why customers are choosing LPT Realty to meet their real estate needs







