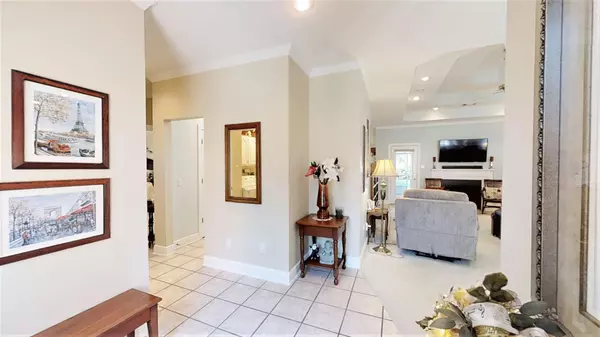Bought with Outside Area Selling Agent • OUTSIDE AREA SELLING OFFICE
$435,000
$409,000
6.4%For more information regarding the value of a property, please contact us for a free consultation.
3 Beds
2.5 Baths
2,002 SqFt
SOLD DATE : 04/28/2023
Key Details
Sold Price $435,000
Property Type Single Family Home
Sub Type Single Family Residence
Listing Status Sold
Purchase Type For Sale
Square Footage 2,002 sqft
Price per Sqft $217
Subdivision Royal Glen Village
MLS Listing ID 625061
Sold Date 04/28/23
Style Contemporary
Bedrooms 3
Full Baths 2
Half Baths 1
HOA Fees $61/ann
HOA Y/N Yes
Originating Board Pensacola MLS
Year Built 1997
Lot Size 0.459 Acres
Acres 0.459
Lot Dimensions 100' X 200'
Property Description
Gorgeous, 3BA/2.5BA home in the desirable Craft Farms community! All appliances convey, beautiful landscaping & architecture, and golf-course front w/ great views. Upon entering the split floorplan, the primary suite and laundry room are to the left and the other two bedrooms & bath are on the the right; kitchen, both dining areas, and living room are central to the home. The laundry room holds extra storage space and connects to garage (double, automatic garage with storage, sink, water heater, and side golf cart entrance). Half bath and primary suite past laundry room. The primary suite holds double tray ceiling, double closets (1 walk-in closet), huge, double vanity w/ sitting area, jetted tub, stand-in shower, and water closet. The kitchen holds all conveying appliances, tons of cabinet space, breakfast nook, and leads into the living area w/ high, triple tray ceilings, gas-burning fireplace, and 2 separate doors to screened-in back patio. Spacious patio overlooks stunning backyard w/ sprinkler system and golf course. The living room also connects to the formal dining space w/ beautiful chandelier and tall windows. Finally, the other 2 bedrooms and bathroom are located on the hallway off the living room. Craft Farms is in a very convenient location close to golf courses, beaches, restaurants, shopping, OWA, mini golf, and more!
Location
State AL
County Baldwin
Zoning Res Single
Rooms
Dining Room Formal Dining Room, Kitchen/Dining Combo
Kitchen Not Updated, Pantry
Interior
Interior Features Ceiling Fan(s), Crown Molding, High Ceilings, Walk-In Closet(s)
Heating Central, Hot Water, Fireplace(s)
Cooling Central Air, Water Source Heat Pump, Ceiling Fan(s)
Flooring Tile, Carpet
Fireplace true
Appliance Electric Water Heater, Dryer, Washer, Built In Microwave, Dishwasher, Microwave, Oven/Cooktop, Refrigerator
Exterior
Exterior Feature Sprinkler
Garage 2 Car Garage, Front Entrance, Side Entrance
Garage Spaces 2.0
Pool None
Waterfront No
View Y/N No
Roof Type Composition
Total Parking Spaces 2
Garage Yes
Building
Lot Description On Golf Course, Interior Lot
Faces Heading south on Hwy 59 in Gulf Shores, take a left on to Cotton Creek Dr, then left on Royal Glenn Blvd. Turn right on to Royal Dr., and 340 Royal Dr will be on the left.
Story 1
Water Comm Water
Structure Type Brick
New Construction No
Others
HOA Fee Include Association, Management
Tax ID 6108334001042.000
Read Less Info
Want to know what your home might be worth? Contact us for a FREE valuation!

Our team is ready to help you sell your home for the highest possible price ASAP

Find out why customers are choosing LPT Realty to meet their real estate needs







