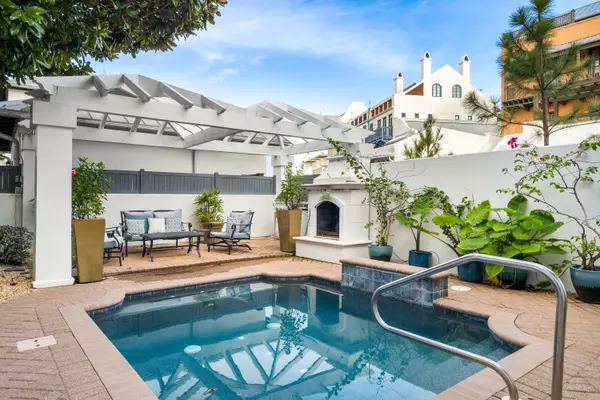$7,160,000
$7,900,000
9.4%For more information regarding the value of a property, please contact us for a free consultation.
5 Beds
6 Baths
4,592 SqFt
SOLD DATE : 05/04/2023
Key Details
Sold Price $7,160,000
Property Type Single Family Home
Sub Type Beach House
Listing Status Sold
Purchase Type For Sale
Square Footage 4,592 sqft
Price per Sqft $1,559
Subdivision Rosemary Beach
MLS Listing ID 913777
Sold Date 05/04/23
Bedrooms 5
Full Baths 5
Half Baths 1
Construction Status Construction Complete
HOA Fees $465/qua
HOA Y/N Yes
Year Built 2004
Annual Tax Amount $26,637
Tax Year 2021
Lot Size 4,791 Sqft
Acres 0.11
Property Description
SELLER MOVING!! READY TO SELL W/ NEW PRICE! GULF VIEWS & STEPS TO THE GULF, WESTERN GREEN, & MAIN STREET,LUXURY in ROSEMARY STYLE. A PERFECT LOCATION, corner lot on the BOARDWALK & 3 HOMES from GULF. ENTIRE 3rd FLOOR IS MASTER SUITE w GULF VIEWS from your BALCONY! FIRST FLOOR MASTER & 2 guest BR plus A LIVING AREA & laundry conveniently located on the first floor. A dramatic GLASS ELEVATOR w/ wrought iron accents leads to ALL 3 floors. On the 2nd level the entire family can enjoy the LARGE OPEN FLOOR PLAN in a SPACIOUS LIVING AREA, includes a BEAUTIFUL WET BAR, FORMAL DINING AREA, GAME AREA & a GOURMET ISLAND KITCHEN. PRIVATE POOL & COURTYARD, 2 car garage w/ CARRIAGE HOUSE that can be rented separately. Perfect FAMILY LEGACY HOME for making' memories for years to come!!
Location
State FL
County Walton
Area 18 - 30A East
Zoning County,Resid Single Family
Rooms
Guest Accommodations Beach,Deed Access,Exercise Room,Fishing,Pavillion/Gazebo,Picnic Area,Playground,Pool,Tennis,Waterfront
Kitchen Second
Interior
Interior Features Breakfast Bar, Built-In Bookcases, Ceiling Crwn Molding, Ceiling Raised, Elevator, Fireplace, Floor Hardwood, Floor Tile, Furnished - All, Guest Quarters, Lighting Recessed, Newly Painted, Pantry, Shelving, Walls Wainscoting, Washer/Dryer Hookup, Wet Bar, Window Treatment All, Woodwork Painted
Appliance Cooktop, Dishwasher, Disposal, Dryer, Microwave, Oven Self Cleaning, Range Hood, Refrigerator, Refrigerator W/IceMk, Smoke Detector, Washer
Exterior
Exterior Feature BBQ Pit/Grill, Fenced Back Yard, Fenced Lot-Part, Fenced Privacy, Fireplace, Guest Quarters, Hurricane Shutters, Pool - Gunite Concrt, Pool - In-Ground, Porch, Separate Living Area, Sprinkler System, Summer Kitchen
Garage Garage, Garage Detached
Garage Spaces 2.0
Pool Private
Community Features Beach, Deed Access, Exercise Room, Fishing, Pavillion/Gazebo, Picnic Area, Playground, Pool, Tennis, Waterfront
Utilities Available Electric, Gas - Natural, Public Sewer, Public Water, Tap Fee Paid, TV Cable, Underground
View Gulf
Private Pool Yes
Building
Lot Description Corner, Restrictions, Within 1/2 Mile to Water
Story 3.0
Structure Type Block,Concrete,Foundation Off Grade,Frame,Roof Metal,Siding Wood,Stucco,Trim Wood
Construction Status Construction Complete
Schools
Elementary Schools Van R Butler
Others
HOA Fee Include Ground Keeping,Recreational Faclty,Security
Assessment Amount $1,395
Energy Description AC - 2 or More,AC - Central Elect,Ceiling Fans,Heat - Two or More
Read Less Info
Want to know what your home might be worth? Contact us for a FREE valuation!

Our team is ready to help you sell your home for the highest possible price ASAP
Bought with EXP Realty LLC

Find out why customers are choosing LPT Realty to meet their real estate needs







