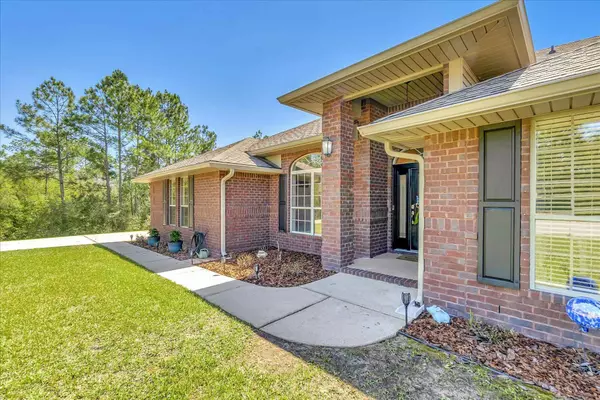Bought with Michael Varner • LPT Realty
$492,000
$495,000
0.6%For more information regarding the value of a property, please contact us for a free consultation.
4 Beds
3 Baths
3,011 SqFt
SOLD DATE : 05/11/2023
Key Details
Sold Price $492,000
Property Type Single Family Home
Sub Type Single Family Residence
Listing Status Sold
Purchase Type For Sale
Square Footage 3,011 sqft
Price per Sqft $163
Subdivision Whisper Creek
MLS Listing ID 624466
Sold Date 05/11/23
Style Contemporary
Bedrooms 4
Full Baths 3
HOA Fees $20/ann
HOA Y/N Yes
Year Built 2008
Lot Size 0.280 Acres
Acres 0.28
Lot Dimensions 90x150x108x150
Property Sub-Type Single Family Residence
Source Pensacola MLS
Property Description
Splash down this summer in your very own salt-water POOL home. This lovely all brick 4/3 home is located in Milton and is convenient to everything. Being located a the end of the cul-de-sac offers lots of privacy. Come on in and be wowed by the beautiful bamboo flooring in the spacious Family Room, Kitchen, Dining area, Master Bedroom, Office, Foyer and hallways. The Family Room is massive and offers cathedral ceilings, two decorative lighted fans and a gas Fireplace. The private Office features a custom barn door. If you like to entertain you will certainly love the huge Kitchen/Dining area. This will be a Chef's delight. Offering lots of cabinets, granite counters, stainless appliances, two Islands and large area for family meals. The large pantry and Laundry is behind the Kitchen area and has a door which leads to outside area. The extra large Master Bedroom with boxed ceiling and crown molding will accommodate all of your furniture. The Master Bath features granite, double vanity, large walk-in closet, jetted tub, separate shower, water closet and linen closet. There is also 3 other spacious bedrooms and 2 additional baths. Both baths have been updated with tile flooring and new vanities. A door from the Family Room goes out to the covered porch and beautiful salt-water POOL area. There is also an additional open patio. Just imagine the family and friends get-to-gathers you can have here. Beautiful yard and landscaping. Desirable schools and close to shopping, churches, Whiting Fields, etc. The Two car side entry garage enters into the Kitchen. Don't wait on this one! You won't be disappointed I promise!
Location
State FL
County Santa Rosa
Zoning Deed Restrictions,Res Single
Rooms
Other Rooms Yard Building
Dining Room Kitchen/Dining Combo
Kitchen Not Updated, Granite Counters, Kitchen Island, Pantry
Interior
Interior Features Storage, Baseboards, Boxed Ceilings, Cathedral Ceiling(s), Crown Molding, High Speed Internet, Vaulted Ceiling(s), Walk-In Closet(s), Office/Study
Heating Heat Pump, Fireplace(s)
Cooling Heat Pump, Ceiling Fan(s)
Flooring Bamboo, Tile, Carpet
Fireplace true
Appliance Electric Water Heater, Built In Microwave, Dishwasher, Disposal, Refrigerator
Exterior
Exterior Feature Rain Gutters
Parking Features 2 Car Garage, Side Entrance, Garage Door Opener
Garage Spaces 2.0
Fence Partial, Privacy
Pool In Ground, Salt Water, Vinyl
Utilities Available Cable Available
Waterfront Description None, No Water Features
View Y/N No
Roof Type Shingle
Total Parking Spaces 2
Garage Yes
Building
Lot Description Cul-De-Sac
Faces Hwy 90 to Berryhill Rd - turn into Whisper Creek - first R - House on R side of cul-de-sac
Story 1
Water Public
Structure Type Frame
New Construction No
Others
HOA Fee Include Association
Tax ID 262N29571500A000130
Security Features Security System
Read Less Info
Want to know what your home might be worth? Contact us for a FREE valuation!

Our team is ready to help you sell your home for the highest possible price ASAP
Find out why customers are choosing LPT Realty to meet their real estate needs







