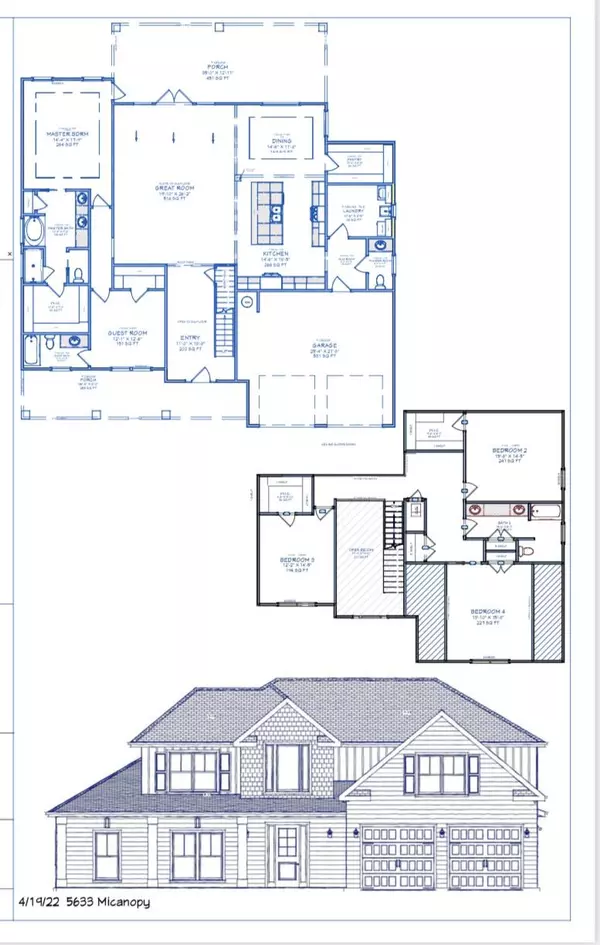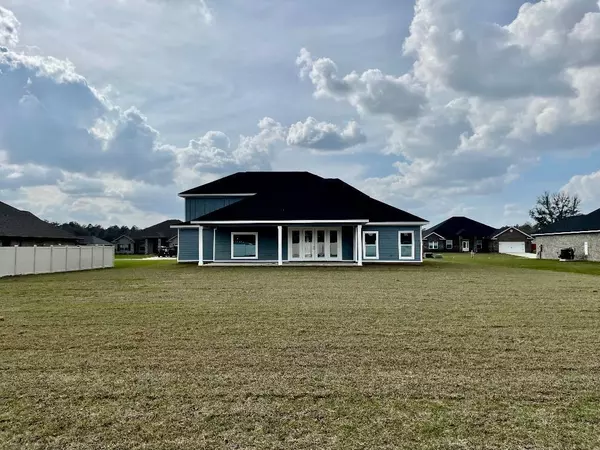Bought with Denequa Rosado • Coldwell Banker Realty
$599,000
$599,000
For more information regarding the value of a property, please contact us for a free consultation.
5 Beds
3.5 Baths
3,515 SqFt
SOLD DATE : 05/12/2023
Key Details
Sold Price $599,000
Property Type Single Family Home
Sub Type Single Family Residence
Listing Status Sold
Purchase Type For Sale
Square Footage 3,515 sqft
Price per Sqft $170
Subdivision Magnolia Glen
MLS Listing ID 618171
Sold Date 05/12/23
Style Craftsman
Bedrooms 5
Full Baths 3
Half Baths 1
HOA Fees $29/ann
HOA Y/N Yes
Originating Board Pensacola MLS
Year Built 2023
Lot Size 0.520 Acres
Acres 0.52
Lot Dimensions 210 x 107
Property Description
Brand new Craftsman 2 Story Home located in the gated community of Magnolia Glen, The St. Martin floor plan features an open design with 5 bedrooms and 3 1/2 bathrooms. The large main living area has an open concept with LED flush mount lighting and luxury vinyl flooring in the common areas. The spacious kitchen has granite counter tops, an undermount sink with Delta pull down faucet, tiled backsplash, 42" Upper Shaker style cabinets with soft close cabinet doors, dovetail drawers with soft close glides, stainless steel range with vented microwave hood, and dishwasher. The master suite is located on the first floor and leads into the master bathroom, double vanity with granite countertops, complete with a full tile shower with frameless glass enclosure and rain head, garden tub with tile surround, double vanities and walk-in closet. Outside features include a sodded yard, low-E doubled pane vinyl windows, fabric shield hurricane protection for all windows, Taexx pest control system, irrigation system, an energy efficient high quality Rheem HVAC system, Tankless gas hot water heater, gutters over the front porch, and vinyl eaves & soffits. Lawn Irrigation System, The garage is and trimmed out. Rear porch is 35x13 great for entertaining
Location
State FL
County Santa Rosa
Zoning Res Single
Rooms
Dining Room Kitchen/Dining Combo
Kitchen Not Updated, Granite Counters, Kitchen Island, Pantry
Interior
Interior Features Baseboards, Boxed Ceilings, Ceiling Fan(s), Recessed Lighting, Sound System, Walk-In Closet(s)
Heating Heat Pump, Central
Cooling Heat Pump, Central Air, Ceiling Fan(s)
Flooring Tile, Vinyl, Carpet, Simulated Wood
Appliance Tankless Water Heater/Gas, Built In Microwave, Dishwasher
Exterior
Exterior Feature Sprinkler, Rain Gutters
Garage 2 Car Garage, Front Entrance, Garage Door Opener
Garage Spaces 2.0
Pool None
Community Features Gated
Utilities Available Cable Available, Underground Utilities
Waterfront No
Waterfront Description None, No Water Features
View Y/N No
Roof Type Shingle
Parking Type 2 Car Garage, Front Entrance, Garage Door Opener
Total Parking Spaces 2
Garage Yes
Building
Lot Description Central Access
Faces From Willard Norris go North to Pine Blossom, turn left on to Magnolia Glenn Drive, follow road. Large Sign in front of the Subdivision
Story 2
Water Public
Structure Type Brick, Frame
New Construction Yes
Others
HOA Fee Include None
Tax ID 192N28232400C000120
Security Features Security System, Smoke Detector(s)
Read Less Info
Want to know what your home might be worth? Contact us for a FREE valuation!

Our team is ready to help you sell your home for the highest possible price ASAP

Find out why customers are choosing LPT Realty to meet their real estate needs




