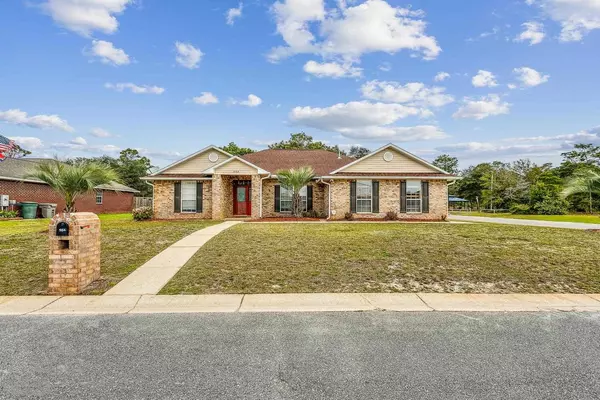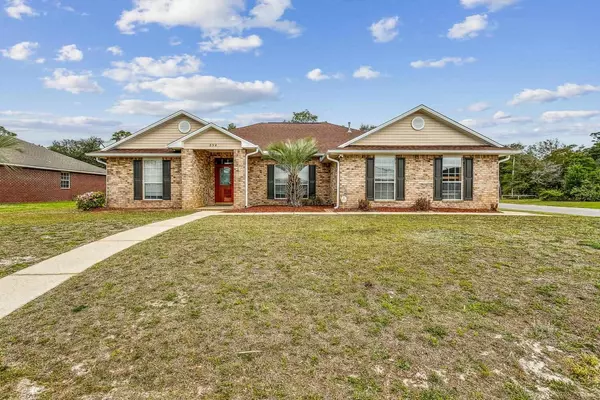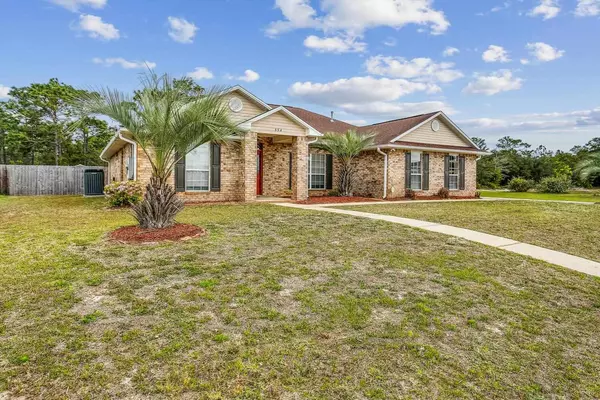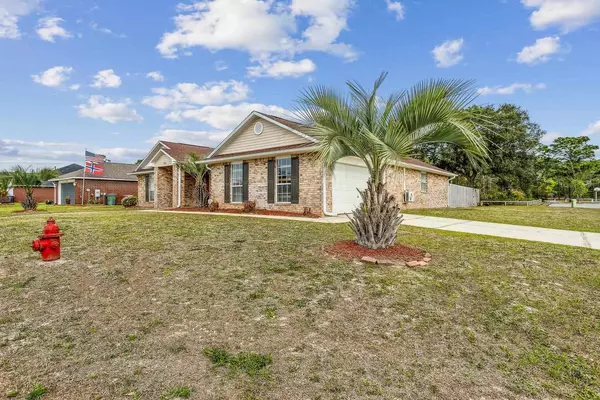Bought with Christina Brunet Sabastia • Levin Rinke Realty
$392,000
$395,000
0.8%For more information regarding the value of a property, please contact us for a free consultation.
3 Beds
2 Baths
2,048 SqFt
SOLD DATE : 05/11/2023
Key Details
Sold Price $392,000
Property Type Single Family Home
Sub Type Single Family Residence
Listing Status Sold
Purchase Type For Sale
Square Footage 2,048 sqft
Price per Sqft $191
Subdivision Emerald Shores
MLS Listing ID 624264
Sold Date 05/11/23
Style Traditional
Bedrooms 3
Full Baths 2
HOA Y/N No
Originating Board Pensacola MLS
Year Built 2001
Lot Size 0.329 Acres
Acres 0.3293
Lot Dimensions IRREG 127.98 x 70 x 103x95
Property Description
Great home in a great location, just minutes from NAS Pensacola (Home of the Blue Angels), the Perdido Key beaches, Gulf Islands National Seashore, Big Lagoon State Park, marinas, boat launches, Perdido Kids Park, Innerarity Park, public library, Southwest Pensacola Sports Complex, shopping, restaurants & only a short drive to downtown Pensacola. This fabulous POOL HOME provides 2,048sf with 3BRs/2BAs+Office/Study and a split floor plan. On one side of the house is the spacious master bedroom, master bath with double vanity, cultured marble countertops, garden tub, separate shower & large walk-in closet with guest bedrooms/office & guest bath with tub/shower combo on the other side. The kitchen has a breakfast nook, newly painted bright white cabinets (in baths, too!), granite countertops, lots of storage with cabinets & pantry and laundry room right off the kitchen, hi-bar with pendant lighting, and filtered water system. There’s also a separate dining room, large living room with gas fireplace, covered & screened-in porch, fenced-in backyard, 2 storage buildings, 2-car side-entry garage and the home is close to the community park. There’s also a whole-home water filtration system, well pump & sprinkler system. Seller just had the entire interior painted (Feb 2023) including the front door & storm door, shutters & exterior lights at garage. Roof is 2016. This just might be THE PERFECT HOME FOR YOU! So, don’t miss your chance to call 554 Batten Blvd Home Sweet Home! CALL TODAY TO SCHEDULE A SHOWING!
Location
State FL
County Escambia
Zoning Res Single
Rooms
Other Rooms Workshop/Storage, Yard Building
Dining Room Breakfast Room/Nook, Formal Dining Room
Kitchen Not Updated, Granite Counters, Pantry
Interior
Interior Features Baseboards, Cathedral Ceiling(s), Ceiling Fan(s), Crown Molding, High Ceilings, Recessed Lighting, Sound System, Walk-In Closet(s), Smart Thermostat, Office/Study
Heating Natural Gas, Fireplace(s)
Cooling Central Air, Ceiling Fan(s)
Flooring Hardwood, Tile, Carpet
Fireplace true
Appliance Gas Water Heater, Dishwasher, Disposal, Microwave, Refrigerator
Exterior
Exterior Feature Irrigation Well, Rain Gutters
Garage 2 Car Garage, Side Entrance, Garage Door Opener
Garage Spaces 2.0
Fence Back Yard, Privacy
Pool Fenced, Indoor, Vinyl
Community Features Picnic Area, Playground
Waterfront No
View Y/N No
Roof Type Shingle, Hip
Total Parking Spaces 2
Garage Yes
Building
Lot Description Corner Lot
Faces Take Blue Angel Pkwy heading south toward back gate of NAS, turn right onto Gulf Beach Hwy; turn right onto Batten Blvd & follow it around until you find home located on right side just past entrance to the community park
Story 1
Water Public
Structure Type Brick, Frame
New Construction No
Others
Tax ID 183S312500010002
Security Features Security System, Smoke Detector(s)
Pets Description Yes
Read Less Info
Want to know what your home might be worth? Contact us for a FREE valuation!

Our team is ready to help you sell your home for the highest possible price ASAP

Find out why customers are choosing LPT Realty to meet their real estate needs







