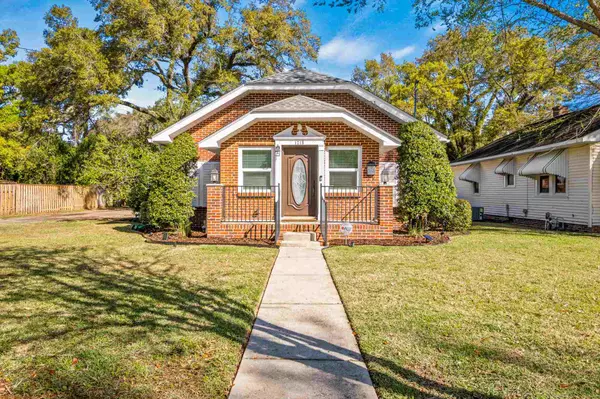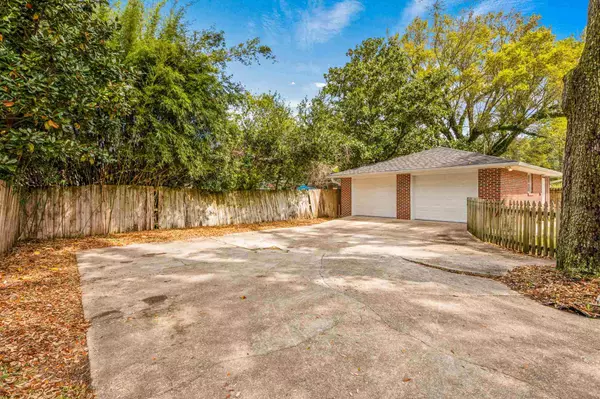Bought with John Warren, Ii • Gulf Coast Home Experts, LLC
$500,000
$499,000
0.2%For more information regarding the value of a property, please contact us for a free consultation.
3 Beds
2 Baths
1,840 SqFt
SOLD DATE : 05/15/2023
Key Details
Sold Price $500,000
Property Type Single Family Home
Sub Type Single Family Residence
Listing Status Sold
Purchase Type For Sale
Square Footage 1,840 sqft
Price per Sqft $271
Subdivision New City Tract
MLS Listing ID 623936
Sold Date 05/15/23
Style Cottage
Bedrooms 3
Full Baths 2
HOA Y/N No
Originating Board Pensacola MLS
Year Built 1938
Lot Size 10,689 Sqft
Acres 0.2454
Lot Dimensions 80x132.5
Property Description
Dreaming of living in the popular East Hill neighborhood? This 1938 cottage home is move-in ready and waiting for you to call it home. This home has over 1800 sq ft with three bedrooms and two full baths, a small office, laundry/utility inside and lots of closet space - all with a more modern open design. As you enter the home through the sunny foyer area, which used to be a front porch, you will immediately notice the beautiful original hardwood floors and the highly desired open floor plan featuring the living room, dining room and kitchen - great for entertaining! The kitchen features stainless steel appliances, granite countertops, custom backsplash and lots of custom wood cabinets. The two bedrooms have hardwood floors and share a large recently updated hall bathroom with custom tiled shower. The spacious master bedroom with walk-in closet is in the back of the house and has ample closet space and a master bath with granite top vanity, whirlpool tub and separate shower. Adjoining the Master Suite is an office and just outside is a Private Courtyard. In the hallway, is access to the large floored attic space that is accessible by pull down stairs providing great storage - could be converted into another bedroom. The laundry/utility area is located beyond the kitchen and includes walk-in pantry, recently added dry bar with wine cooler and beverage refrigerator, and washer/dryer hookups complete with a laundry sink. A covered back porch has room for grilling and also provides access to the office just off the Master Suite. The over-sized, detached, two-car garage has additional storage areas plus a full unfinished bath (the bath is not included in sq feet and is being sold as/is) with washer/dryer hookups. Most windows recently replaced with impact resistant double-paned windows. This home has it all!
Location
State FL
County Escambia
Zoning City,Res Multi,Res Single
Rooms
Other Rooms Workshop/Storage
Dining Room Breakfast Bar, Living/Dining Combo
Kitchen Remodeled, Granite Counters, Pantry
Interior
Interior Features Baseboards, Ceiling Fan(s), Crown Molding, High Ceilings, High Speed Internet, Recessed Lighting, Walk-In Closet(s), Office/Study
Heating Heat Pump
Cooling Heat Pump, Ceiling Fan(s)
Flooring Hardwood, Tile, Vinyl, Carpet
Appliance Electric Water Heater, Wine Cooler, Dishwasher, Refrigerator
Exterior
Exterior Feature Sprinkler
Garage 2 Car Garage, Detached, Front Entrance, Guest
Garage Spaces 2.0
Fence Back Yard, Privacy
Pool None
Waterfront No
View Y/N No
Roof Type Shingle, Gable, Hip
Parking Type 2 Car Garage, Detached, Front Entrance, Guest
Total Parking Spaces 2
Garage Yes
Building
Lot Description Interior Lot
Faces From 12th Ave. take Maxwell east - house is just before 13th Ave. on north side of street.
Story 1
Water Public
Structure Type Brick, Frame
New Construction No
Others
Tax ID 000S009025012270
Security Features Security System
Read Less Info
Want to know what your home might be worth? Contact us for a FREE valuation!

Our team is ready to help you sell your home for the highest possible price ASAP

Find out why customers are choosing LPT Realty to meet their real estate needs







