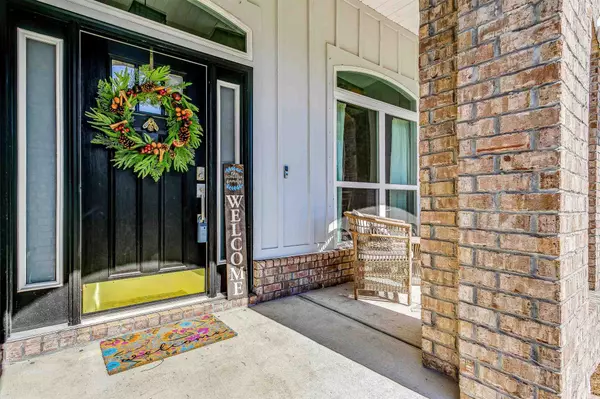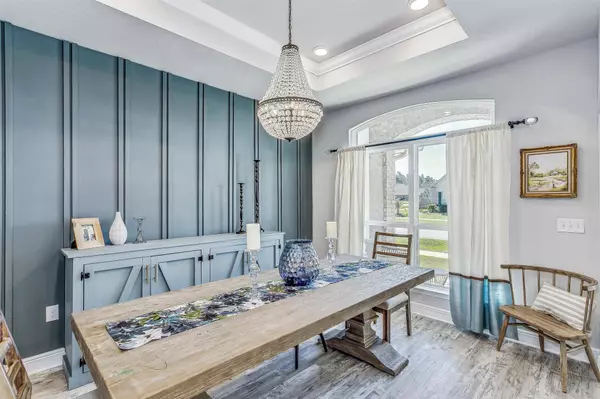Bought with Michael Majors, Ii • The Realty Box
$637,500
$648,000
1.6%For more information regarding the value of a property, please contact us for a free consultation.
5 Beds
3 Baths
3,424 SqFt
SOLD DATE : 05/18/2023
Key Details
Sold Price $637,500
Property Type Single Family Home
Sub Type Single Family Residence
Listing Status Sold
Purchase Type For Sale
Square Footage 3,424 sqft
Price per Sqft $186
Subdivision Ashley Plantation
MLS Listing ID 622616
Sold Date 05/18/23
Style Craftsman
Bedrooms 5
Full Baths 3
HOA Fees $50/ann
HOA Y/N Yes
Originating Board Pensacola MLS
Year Built 2019
Lot Size 0.498 Acres
Acres 0.498
Property Description
Motivated Seller! Welcome to the highly sought-after neighborhood of Ashley Plantation. With over 3400 square feet of living space, this fashionable home is ready for a new owner. Notice the rich accent colors, custom wall framing, and modish lighting. Natural light fills the designated dining room and flex/office space at the front of the home. As you walk into the main living area, notice the double trey ceiling, wood burning fireplace, and in-vogue chandelier. With plenty of counter space, ample cabinets, and a pantry designed for a chef, this is sure to please. This owner's retreat offers generous space to unwind; the ensuite bathroom offers a double vanity sink, a soaking tub, a large walk-in shower, and a custom closet. This floor plan is split three ways with two bedrooms and a full bath to the front of the home. The primary bedroom is off the main living area, two additional bedrooms, and a full bath off the eat-in dining area. A massive bonus room is perfect for creating a personalized space or room for the family to gather. Plenty of storage in this home and a three-car garage. To the home's exterior are a screened back porch and an oversized backyard with plenty of space for a pool. Custom play house and pink bunkbed convey with the home. Make your appointment today.
Location
State FL
County Santa Rosa
Zoning Res Single
Rooms
Dining Room Breakfast Bar, Eat-in Kitchen, Formal Dining Room, Kitchen/Dining Combo, Living/Dining Combo
Kitchen Not Updated, Granite Counters, Kitchen Island, Pantry
Interior
Interior Features Ceiling Fan(s), Crown Molding, Recessed Lighting, Walk-In Closet(s), Bonus Room
Heating Central, Fireplace(s)
Cooling Central Air, Ceiling Fan(s)
Flooring Carpet, Simulated Wood
Fireplace true
Appliance Electric Water Heater, Built In Microwave, Dishwasher, Disposal, Double Oven, Refrigerator
Exterior
Exterior Feature Fire Pit, Sprinkler
Garage 3 Car Garage, Garage Door Opener
Garage Spaces 3.0
Fence Back Yard
Pool None
Waterfront No
View Y/N No
Roof Type Shingle
Total Parking Spaces 3
Garage Yes
Building
Lot Description Corner Lot
Faces Go east on Hwy 90 to Woodbine Rd. Turn left and go north on Woodbine to 5-points intersection. Turn left onto Quintette Rd. 3 miles on left to Ashley Plantation.
Story 1
Water Public
Structure Type Brick, Frame
New Construction No
Others
HOA Fee Include Association, Maintenance Grounds
Tax ID 232N30007700K000220
Security Features Smoke Detector(s)
Read Less Info
Want to know what your home might be worth? Contact us for a FREE valuation!

Our team is ready to help you sell your home for the highest possible price ASAP

Find out why customers are choosing LPT Realty to meet their real estate needs







