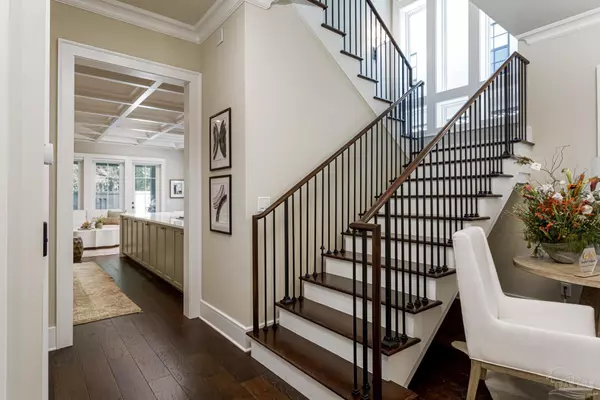Bought with Peggy Butler • Levin Rinke Realty
$1,150,000
$1,199,000
4.1%For more information regarding the value of a property, please contact us for a free consultation.
3 Beds
2.5 Baths
2,361 SqFt
SOLD DATE : 05/19/2023
Key Details
Sold Price $1,150,000
Property Type Single Family Home
Sub Type Res Attached
Listing Status Sold
Purchase Type For Sale
Square Footage 2,361 sqft
Price per Sqft $487
Subdivision East King Tract
MLS Listing ID 609571
Sold Date 05/19/23
Style Contemporary, Spanish
Bedrooms 3
Full Baths 2
Half Baths 1
HOA Fees $70/ann
HOA Y/N Yes
Originating Board Pensacola MLS
Year Built 2021
Lot Size 5,754 Sqft
Acres 0.1321
Property Description
The Village at Wright Street is the perfect harmony of modern luxury and eternal beauty. This ornate block presents charming villas designed with upscale construction and premium amenities for contemporary living. This Villa is the largest floor plan and offers developer bonus features including; Hot Springs Hot Tub, updated outdoor Sonos Speaker System, and designer electric shades on common areas, stairwells and master bed/bath areas. Each 3BR/2.5BA townhome is equipped with an indoor elevator that scales all three levels, a complete-home generator, an electric car charging station, automatic blind design, and sophisticated smart home integrations. Every detail was carefully and thoughtfully selected, including brilliant color palettes, pure Cambria natural quartz, and a Breckenridge gas fireplace with stone surrounding that complements the timeless, open concept of the kitchen and living areas. These iconic villas embrace exceptional, modern amenities where luxury design defies expectations. The perfect union of craftsmanship and luxury is characterized by the urbane rooftop terrace crowned atop each residence. The two-part terrace features the Outdoor Living Rooftop Terrace as the primary space for entertainment and leisure, including a readily equipped wet bar, refrigerator, designed space for a hot tub, and pre-wiring for dynamic video/audio equipment. The second Ancillary Terrace functioning as dedicated space to house mechanical units—but there is still ample space available to utilize as a rooftop garden, fitness area, or to fulfill another vision. The Spanish-Colonial architecture with a modern twist, includes ICF construction, impact-glass windows, and other safeguards built to endure the Gulf Coast’s weather conditions. This brand new, highly anticipated development has reinvented the essence of a luxury villa for the modern lifestyle.
Location
State FL
County Escambia
Zoning Res Multi
Rooms
Dining Room Kitchen/Dining Combo
Kitchen Not Updated, Pantry, Stone Counters
Interior
Interior Features Storage, Baseboards, Bookcases, Crown Molding, Elevator, High Ceilings, High Speed Internet, Smart Thermostat
Heating Multi Units
Cooling Multi Units, Central Air
Flooring Hardwood, Tile
Fireplace true
Appliance Tankless Water Heater/Gas, Built In Microwave, Dishwasher, Disposal, Down Draft, Microwave, Refrigerator
Exterior
Exterior Feature Barbecue, Rain Gutters
Garage Garage, Oversized, Garage Door Opener
Garage Spaces 1.0
Fence Back Yard, Full, Electric
Pool None
Community Features Elevator, Gated
Utilities Available Cable Available
Waterfront No
View Y/N Yes
View Bay
Roof Type Flat, Metal
Total Parking Spaces 1
Garage Yes
Building
Lot Description Interior Lot
Faces Going south bound on I-110, take exit 1A and follow signs for Gregory Street. Merge onto E Gregory Street and turn right onto N Alcaniz. Then turn right onto E Wright St and destination will be on your right.
Story 3
Water Public
Structure Type ICFs (Insulated Concrete Forms)
New Construction Yes
Others
HOA Fee Include Association
Tax ID 000S009020020001
Security Features Smoke Detector(s)
Read Less Info
Want to know what your home might be worth? Contact us for a FREE valuation!

Our team is ready to help you sell your home for the highest possible price ASAP

Find out why customers are choosing LPT Realty to meet their real estate needs







