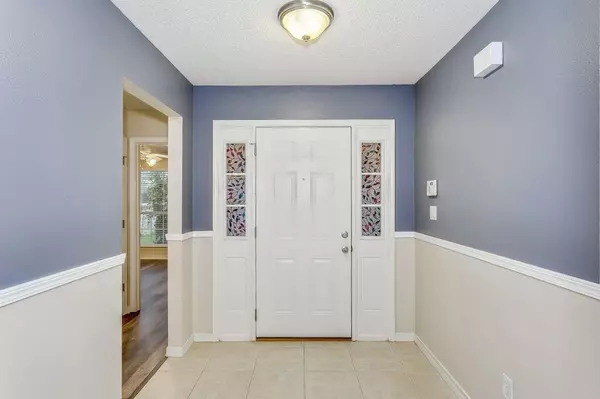Bought with Jessica Duncan • Better Homes And Gardens Real Estate Main Street Properties
$334,000
$339,000
1.5%For more information regarding the value of a property, please contact us for a free consultation.
3 Beds
2 Baths
2,129 SqFt
SOLD DATE : 05/26/2023
Key Details
Sold Price $334,000
Property Type Single Family Home
Sub Type Single Family Residence
Listing Status Sold
Purchase Type For Sale
Square Footage 2,129 sqft
Price per Sqft $156
Subdivision Floridian
MLS Listing ID 624300
Sold Date 05/26/23
Style Contemporary
Bedrooms 3
Full Baths 2
HOA Fees $14/ann
HOA Y/N Yes
Originating Board Pensacola MLS
Year Built 2006
Lot Size 0.273 Acres
Acres 0.2731
Property Description
Large, stunning mid-2000’s modern home with soaring ceilings and windows, split bedrooms, great floor plan including open dining and living room. Located in the beautiful and desirable Floridian subdivision, you’ll be conveniently located to shops, dining, and only 20 minutes to downtown Pensacola. This 3 bedroom, 2 bath home is large and accommodating for relaxing or entertaining with comfortable living areas, office, breakfast nook, and a Master suite featuring a luxurious glass-enclosed custom travertine double shower. The roomy backyard boasts a full-width patio perfect for a sunset BBQ and fruit trees including oranges, pear, and fig. Great structure and bones and are waiting for new owners to bring their decorating ideas. Move-in ready with new roof and HVAC. Wonderfully rare opportunity!
Location
State FL
County Escambia
Zoning Res Single
Rooms
Dining Room Breakfast Bar, Formal Dining Room, Kitchen/Dining Combo
Kitchen Not Updated, Laminate Counters, Pantry
Interior
Interior Features Ceiling Fan(s)
Heating Heat Pump
Cooling Central Air, Ceiling Fan(s)
Flooring Tile
Appliance Electric Water Heater, Built In Microwave, Dishwasher, Disposal, Refrigerator
Exterior
Garage 2 Car Garage, Garage Door Opener
Garage Spaces 2.0
Pool None
Utilities Available Underground Utilities
Waterfront No
View Y/N No
Roof Type Shingle
Parking Type 2 Car Garage, Garage Door Opener
Total Parking Spaces 2
Garage Yes
Building
Lot Description Interior Lot
Faces Off I-10, take Exit 7 (Pine Forest), proceed south for 2.6 miles, turn right on Blue Angel Parkway, proceed south for 1.5 miles, turn right on Cocoa Drive, then right on Tampa Drive.
Story 1
Water Public
Structure Type Frame
New Construction No
Others
HOA Fee Include Association, Deed Restrictions
Tax ID 261S313500009001
Security Features Security System, Smoke Detector(s)
Pets Description Yes
Read Less Info
Want to know what your home might be worth? Contact us for a FREE valuation!

Our team is ready to help you sell your home for the highest possible price ASAP

Find out why customers are choosing LPT Realty to meet their real estate needs







