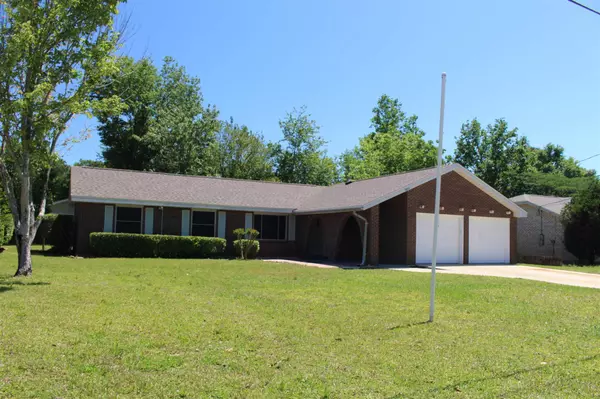Bought with Rachel Woodruff Jones, Llc • Southern Realty Gulf Coast LLC
$325,000
$325,000
For more information regarding the value of a property, please contact us for a free consultation.
3 Beds
2 Baths
1,660 SqFt
SOLD DATE : 05/30/2023
Key Details
Sold Price $325,000
Property Type Single Family Home
Sub Type Single Family Residence
Listing Status Sold
Purchase Type For Sale
Square Footage 1,660 sqft
Price per Sqft $195
Subdivision Scenic Heights
MLS Listing ID 625854
Sold Date 05/30/23
Style Ranch
Bedrooms 3
Full Baths 2
HOA Y/N No
Originating Board Pensacola MLS
Year Built 1974
Lot Size 10,541 Sqft
Acres 0.242
Property Description
If you’re looking for a move in ready home, then you want to check out this home. This home has been remodeled beautifully and sits in the very desirable Scenic Heights neighborhood. This home has a brand-new roof, brand new AC unit and has been completely rewired. There are two living rooms that gives you plenty of room for family gatherings and there is gorgeous dark LVP flooring throughout the house. The home features a newly remodeled kitchen with all new stainless-steel appliances, new shaker style cabinets, large granite island, and a banquette seating area with built in storage. Bathrooms are completely remodeled featuring new cabinetry with granite countertops. Master bathroom has a gorgeous walk-in shower with a glass shower door. This home has nice size laundry room, a two-car garage with a storage room that gives you plenty of storage space. This home is close to many shops and Restaurants, just few minutes from the Bluffs and the beautiful ocean view off Scenic Hwy. Schedule your showing soon.
Location
State FL
County Escambia
Zoning City,Res Single
Rooms
Dining Room Breakfast Bar, Breakfast Room/Nook, Eat-in Kitchen, Living/Dining Combo
Kitchen Remodeled, Granite Counters, Kitchen Island, Pantry
Interior
Interior Features Baseboards, Ceiling Fan(s), Smart Thermostat
Heating Central, Fireplace(s)
Cooling Central Air, Ceiling Fan(s), ENERGY STAR Qualified Equipment, ENERGY STAR Qualified Wall/Window Unit(s)
Fireplace true
Appliance Electric Water Heater, Built In Microwave, Dishwasher, Refrigerator, Self Cleaning Oven, ENERGY STAR Qualified Dishwasher, ENERGY STAR Qualified Refrigerator, ENERGY STAR Qualified Appliances, ENERGY STAR Qualified Water Heater
Exterior
Garage Garage, Detached, Front Entrance, Garage Door Opener
Garage Spaces 1.0
Pool None
Waterfront No
View Y/N No
Roof Type Shingle
Parking Type Garage, Detached, Front Entrance, Garage Door Opener
Total Parking Spaces 1
Garage Yes
Building
Lot Description Central Access
Faces From Scenic Hwy Go North on Langley, turn Right on Keystone Rd.
Story 1
Water Public
Structure Type Brick
New Construction No
Others
Tax ID 121S291001003019
Security Features Smoke Detector(s)
Read Less Info
Want to know what your home might be worth? Contact us for a FREE valuation!

Our team is ready to help you sell your home for the highest possible price ASAP

Find out why customers are choosing LPT Realty to meet their real estate needs







