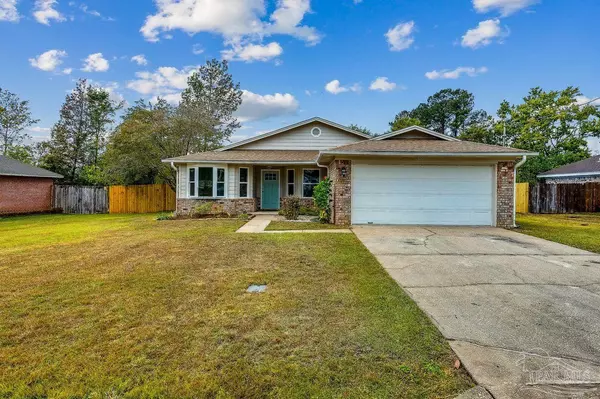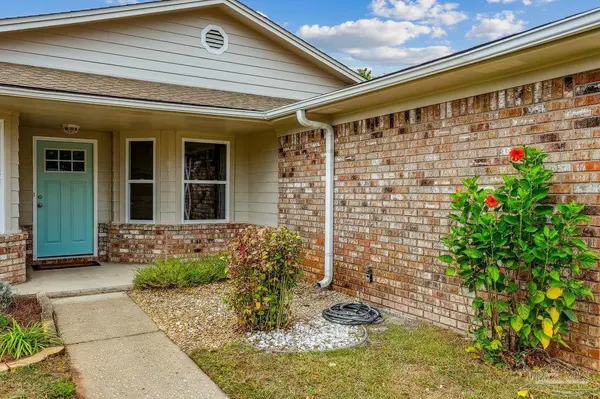Bought with Tyler Moore • Levin Rinke Realty
$280,000
$280,000
For more information regarding the value of a property, please contact us for a free consultation.
3 Beds
2 Baths
1,674 SqFt
SOLD DATE : 05/30/2023
Key Details
Sold Price $280,000
Property Type Single Family Home
Sub Type Single Family Residence
Listing Status Sold
Purchase Type For Sale
Square Footage 1,674 sqft
Price per Sqft $167
Subdivision Autumn Run North
MLS Listing ID 618012
Sold Date 05/30/23
Style Contemporary
Bedrooms 3
Full Baths 2
HOA Y/N No
Originating Board Pensacola MLS
Year Built 1990
Lot Size 0.300 Acres
Acres 0.3
Lot Dimensions 150x85
Property Description
Completely UPDATED brick home with vaulted ceilings and inviting fireplace in Pace. The entire home received updates from floors to ceilings in 2022, interior and exterior paint(2022), roof(2020), water heater(2021), and heating and air conditioning unit(2019). An elevated bar perfectly joins the living space to the kitchen which flows into a designated dining or additional living space. This functional floor plan has the master en-suite split for privacy, which includes 2+ closets and a private door to the enclosed back porch.The master bath includes a soaking tub, separate shower, private water closet, double vanity, and linen closet. Two additional bedrooms have new carpet, ceiling fans and blinds. The 2 car garage includes a laundry area and has freshly painted floors.The Florida Room has lots of windows and the privacy fenced back yard has a fire-pit gathering space, and detached storage building with concrete floors. No HOA in this quiet and convenient neighborhood. Call today to see this beautiful and move-in ready home in Pace.
Location
State FL
County Santa Rosa
Zoning County,Res Single
Rooms
Other Rooms Workshop/Storage
Dining Room Breakfast Bar, Eat-in Kitchen, Living/Dining Combo
Kitchen Updated, Laminate Counters, Pantry
Interior
Interior Features High Speed Internet
Heating Heat Pump, Natural Gas, Fireplace(s)
Cooling Heat Pump, Central Air, Ceiling Fan(s)
Flooring Tile, Carpet
Fireplace true
Appliance Gas Water Heater, Dishwasher
Exterior
Exterior Feature Fire Pit, Rain Gutters
Garage 2 Car Garage, Garage Door Opener
Garage Spaces 2.0
Fence Back Yard, Privacy
Pool None
Waterfront No
View Y/N No
Roof Type Shingle
Parking Type 2 Car Garage, Garage Door Opener
Total Parking Spaces 2
Garage Yes
Building
Lot Description Central Access
Faces Hwy 90 to Woodbine Rd. to 5 Points intersection. Veer right on Quintette Rd., take immediate left on Pigeon Forge Rd., right on Dove Dr., then left on Dove Dr. at stop sign. Home on the right.
Story 1
Water Public
Structure Type Frame
New Construction No
Others
Tax ID 312N29008700A000250
Security Features Smoke Detector(s)
Read Less Info
Want to know what your home might be worth? Contact us for a FREE valuation!

Our team is ready to help you sell your home for the highest possible price ASAP

Find out why customers are choosing LPT Realty to meet their real estate needs







