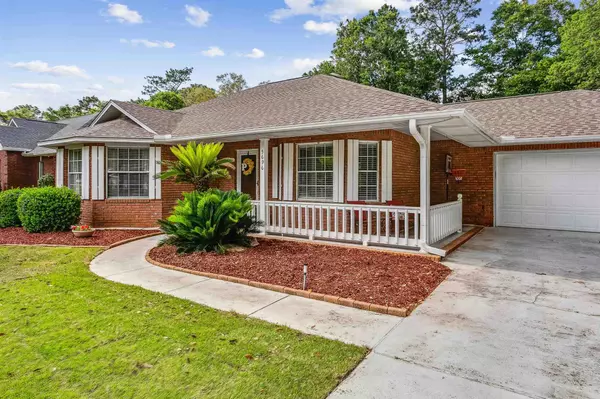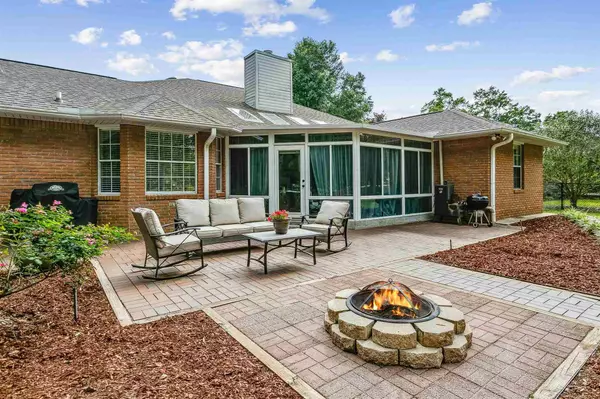Bought with Lacey Canan • Legacy Property Management of NW Florida, Inc.
$350,000
$355,900
1.7%For more information regarding the value of a property, please contact us for a free consultation.
3 Beds
2 Baths
2,265 SqFt
SOLD DATE : 05/30/2023
Key Details
Sold Price $350,000
Property Type Single Family Home
Sub Type Single Family Residence
Listing Status Sold
Purchase Type For Sale
Square Footage 2,265 sqft
Price per Sqft $154
Subdivision Tanglewood West
MLS Listing ID 625673
Sold Date 05/30/23
Style Traditional
Bedrooms 3
Full Baths 2
HOA Fees $8/ann
HOA Y/N Yes
Originating Board Pensacola MLS
Year Built 1991
Lot Size 0.340 Acres
Acres 0.34
Lot Dimensions 100 X 150
Property Description
OPEN HOUSE 4/29 10am-4pm. BEAUTIFUL HOME IN TANGLEWOOD ON THE 18TH FAIRWAY! Looking for something more than a "cookie cutter" home? This is the one! From the classic landscaping, extra long front porch, and open patio to the fire pit with golf course views - you will fall in love before you ever step inside. The owners favorite room is the gorgeous florida room- the floor to ceiling windows bring an abundance of natural light & peaceful outdoor views. It also has a high ceiling which makes it feel even larger than it is and the best part is the gas fireplace with a classic, decorative mantel. The kitchen is open to the living room and features a hop up breakfast bar, an abundance of cabinets with wall pantry and 2 glass front corner cabinets are perfectly placed to display your favorite dishes) Appliances have all been updated recently starting with refrigerator (2022), oven (2023), microwave (2023) and dishwasher (2021). Breakfast nook overlooks golf course (bench with storage conveys) and the formal dining room is adjacent to kitchen for easy entertaining. Master bedroom is tucked away from the other spare bedrooms allowing for privacy and features new carpet, recessed lights and large walk in closet. Master bath has double vanity, separate shower (with new door), garden tub and additional linen cabinet. Additional bedrooms are off the living room - one features new carpet and the other has laminate flooring. Front entry 2 car garage with remote opener and shelving. Other features include sprinkler on all 4 sides, fence to keep the pets from chasing golf balls, patio stubbed for gas grill AND the home is within walking distance to Clubhouse (food truck Wednesdays are a hit!) AC is approx 7 yrs old with new compressor & blower fan in 2022, water heater new in 2021 new roof in 2020. new floors in Living room, kitchen and dining room 2023. See this home today & start packing tomorrow (don't forget your golf clubs!) https://tanglewoodeastwest.com for HOA rules
Location
State FL
County Santa Rosa
Zoning Deed Restrictions,Res Single
Rooms
Dining Room Breakfast Bar, Breakfast Room/Nook, Formal Dining Room
Kitchen Updated, Granite Counters, Pantry
Interior
Interior Features Ceiling Fan(s), Chair Rail, Crown Molding, High Ceilings, Walk-In Closet(s)
Heating Central
Cooling Central Air, Ceiling Fan(s)
Flooring Tile, Carpet
Fireplaces Type Two or More
Fireplace true
Appliance Electric Water Heater, Built In Microwave, Dishwasher, Refrigerator
Exterior
Exterior Feature Sprinkler
Garage 2 Car Garage, Front Entrance, Garage Door Opener
Garage Spaces 2.0
Fence Back Yard
Pool None
Community Features Community Room, Golf
Utilities Available Cable Available, Underground Utilities
Waterfront No
View Y/N No
Roof Type Shingle
Parking Type 2 Car Garage, Front Entrance, Garage Door Opener
Total Parking Spaces 2
Garage Yes
Building
Lot Description Near Golf Course, On Golf Course
Faces Dogwood Dr to Willard Norris Rd to L on Tanglewood R on Trevino 2nd house on right
Story 1
Water Public
Structure Type Brick, Frame
New Construction No
Others
HOA Fee Include Association
Tax ID 302N28532000B000390
Security Features Security System
Read Less Info
Want to know what your home might be worth? Contact us for a FREE valuation!

Our team is ready to help you sell your home for the highest possible price ASAP

Find out why customers are choosing LPT Realty to meet their real estate needs







