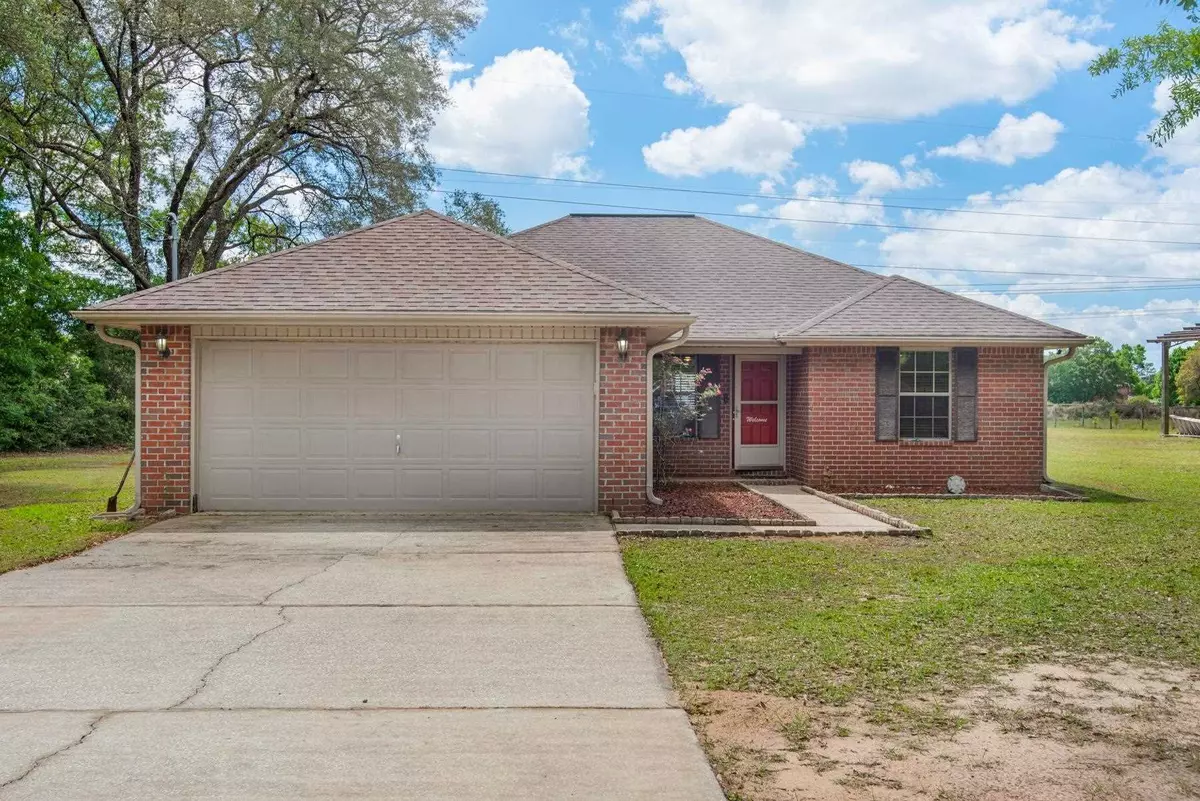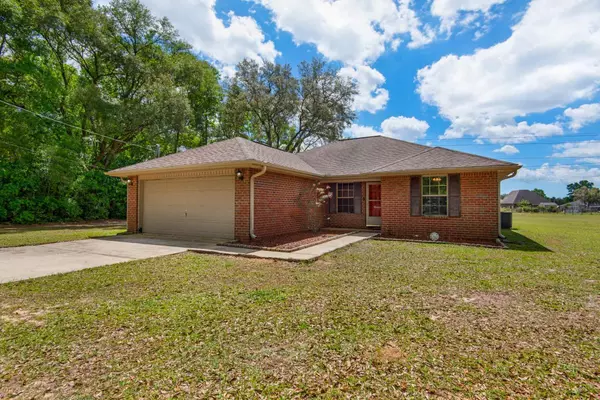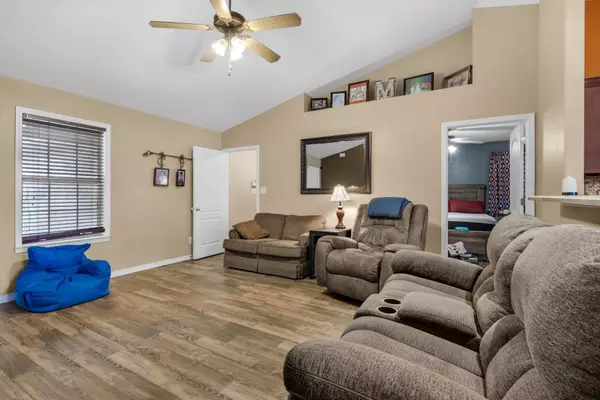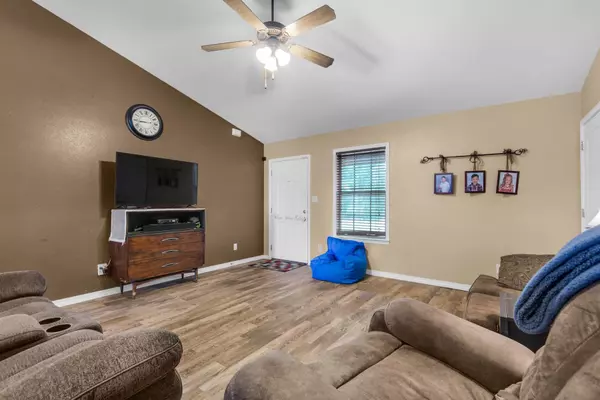Bought with Vicki Hodges • Levin Rinke Realty
$310,000
$310,000
For more information regarding the value of a property, please contact us for a free consultation.
3 Beds
2 Baths
1,320 SqFt
SOLD DATE : 06/02/2023
Key Details
Sold Price $310,000
Property Type Single Family Home
Sub Type Single Family Residence
Listing Status Sold
Purchase Type For Sale
Square Footage 1,320 sqft
Price per Sqft $234
Subdivision Skyline Heights
MLS Listing ID 625504
Sold Date 06/02/23
Style Traditional
Bedrooms 3
Full Baths 2
HOA Y/N No
Originating Board Pensacola MLS
Year Built 2008
Lot Size 4.780 Acres
Acres 4.78
Property Description
Do you want to get away from it all, but still have the convenience of being close enough to grocery stores, clinic, and other businesses of necessity? Located in a great school district, this 3 bedroom, 2 bathroom split floorplan home is on almost 5 acres. On site, there two concrete slabs, 24'x26' and 24.5' x 51', one slab is covered and both have water and electricity. The wood pilings are several feet deep and is reinforced with concrete. SOLID. You can park your RV on site for visitors to stay or you can enclose one or both for future workshops. Plenty of yard for riding four wheelers, ATVs, maybe even horses in your backyard?
Location
State FL
County Santa Rosa
Zoning Res Single
Rooms
Dining Room Breakfast Bar, Kitchen/Dining Combo
Kitchen Not Updated
Interior
Interior Features Ceiling Fan(s), High Ceilings, Walk-In Closet(s)
Heating Heat Pump, ENERGY STAR Qualified Heat Pump
Cooling Central Air, Ceiling Fan(s), ENERGY STAR Qualified Equipment
Flooring Tile
Appliance Electric Water Heater, ENERGY STAR Qualified Dishwasher, ENERGY STAR Qualified Refrigerator, ENERGY STAR Qualified Appliances
Exterior
Garage 2 Car Garage, 3 Car Carport, Detached, Garage Door Opener
Garage Spaces 2.0
Carport Spaces 3
Pool None
Waterfront No
View Y/N No
Roof Type Shingle
Total Parking Spaces 5
Garage Yes
Building
Lot Description Cul-De-Sac
Faces From I-10, head north on Avalon Blvd till intersection of Hwy 90, take a right heading east to Dogwood Drive. Take a left on Dogwood Drive and drive to Magnolia Street, take a left onto Magnolia Street. Drive to Shamrock St on the left, and take a left. Take a left onto Aster St and drive to the end of cul-de-sac.
Story 1
Water Public
Structure Type Brick, Frame
New Construction No
Others
Tax ID 302N280000001040000
Security Features Smoke Detector(s)
Special Listing Condition As Is
Read Less Info
Want to know what your home might be worth? Contact us for a FREE valuation!

Our team is ready to help you sell your home for the highest possible price ASAP

Find out why customers are choosing LPT Realty to meet their real estate needs







