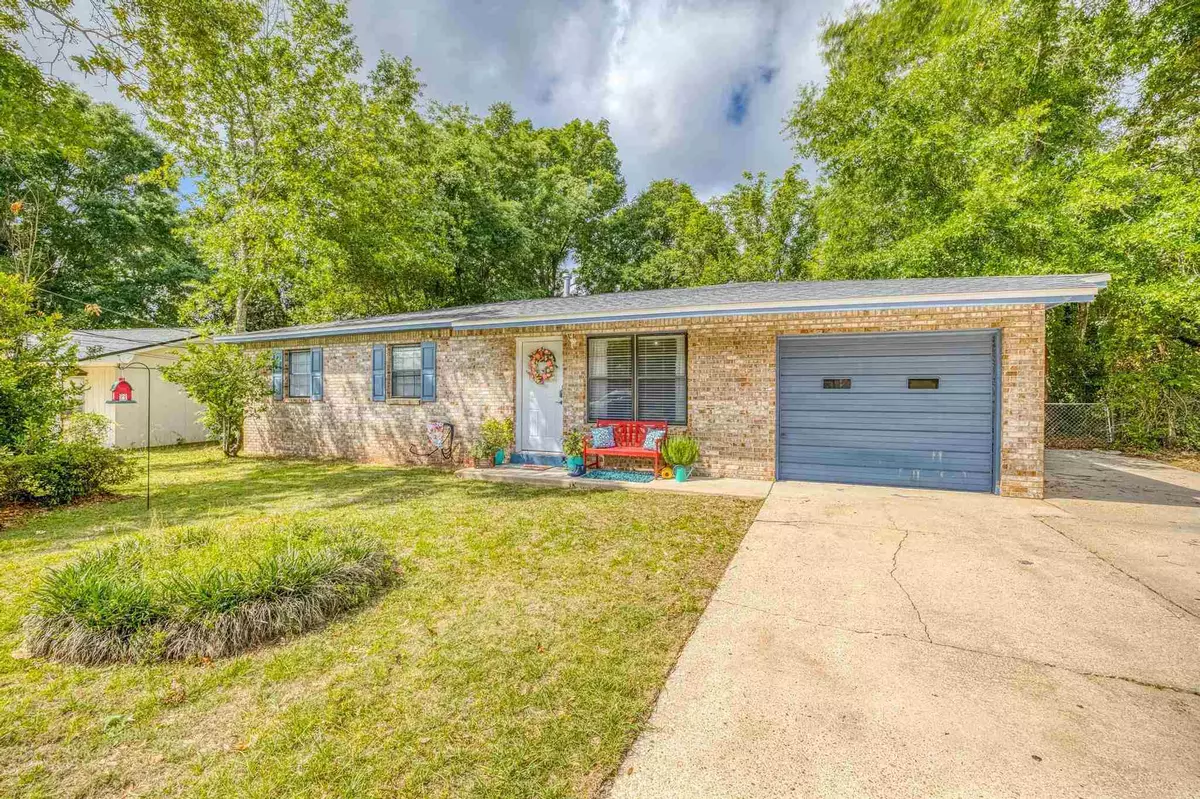Bought with Deborah Kling • Lokation
$240,000
$250,000
4.0%For more information regarding the value of a property, please contact us for a free consultation.
4 Beds
2 Baths
1,616 SqFt
SOLD DATE : 06/05/2023
Key Details
Sold Price $240,000
Property Type Single Family Home
Sub Type Single Family Residence
Listing Status Sold
Purchase Type For Sale
Square Footage 1,616 sqft
Price per Sqft $148
Subdivision Evergreen
MLS Listing ID 624253
Sold Date 06/05/23
Style Traditional
Bedrooms 4
Full Baths 2
HOA Y/N No
Originating Board Pensacola MLS
Year Built 1969
Lot Size 8,276 Sqft
Acres 0.19
Lot Dimensions 62' x 122' x 84' x 109'
Property Description
OPEN HOUSE April 29th from 12-2pm. This Amazing Home is ready for you now! Some Features Include Water Heater 2012, HVAC May 2022 & Roof Jan 2021! The Long Driveway has additional concrete for extra parking and a Fully Fenced Backyard. The Garage has been converted to add additional living space - Could be converted back. It is currently a Dining Room as well could become a Bedroom, Game Room or Playroom. The Cozy Covered Front Porch is a place to relax. Come on in & take a peek at this home w/ Beautiful Luxury Vinyl Plank Floors that give the home the updated feel it deserves. The Modern Floor Plan is a style that just works. Inside the front door you’ll find yourself happy to see light pouring into the front room through the Windows & a Coat Closet for storage. Bedroom One w/ Light & Reach-in Closet is across from the Guest bathroom - you’ll find New Vanity w/ Single Bowl Sink, Tiled Shower/tub combo, New Lighting, New Toilet and New Tile Floors. Second bedroom w/ Reach-in Closet, Light & 2 Windows. Hallway Linen Closet too. The Master Bedroom is privately tucked away to the right of the home w/ a view through Two Windows and has a view to the tranquil backyard. Master Bath Suite has a nice Mid-Century style Shower. Features included in the bathroom area are Single Bowl Sink, Vinyl Floors & Window. Into the Large Kitchen which hosts White Appliances - Dishwasher, Glass Cooktop Range, Stainless Steel Refrigerator, & Trendy Island on wheels, White Wood Cabinets & a Pantry give you storage along w/ Double Bowl Stainless Steel Sink, Faucet & a Window w/ a view. The Indoor Laundry Room is Huge w/ Wood Cabinets & a Stainless Sink. Who loves a Florida Room? This Large Room is filled with Windows & has access to the Big Backyard where you will find it's Fully Fenced w/ a Large Patio Slab. It's a great place to Cook out, read a book or take a nap. The home has been Fully rewired with Copper Wiring Dec 2020. The Shed will stay so you'll have plenty of storage. Welcome Home!
Location
State FL
County Escambia
Zoning Res Single
Rooms
Other Rooms Yard Building
Dining Room Formal Dining Room, Kitchen/Dining Combo
Kitchen Not Updated, Laminate Counters, Pantry
Interior
Interior Features Ceiling Fan(s), Chair Rail
Heating Central
Cooling Central Air, Ceiling Fan(s)
Flooring Tile, Vinyl, Carpet
Appliance Electric Water Heater, Dishwasher, Refrigerator
Exterior
Garage Driveway, Converted Garage
Fence Back Yard, Chain Link
Pool None
Waterfront No
View Y/N No
Roof Type Composition, Hip
Parking Type Driveway, Converted Garage
Garage No
Building
Lot Description Interior Lot
Faces From I-10 exit onto Davis Hwy, go north on Davis Hwy to just past West Florida Hospital and turn right on Johnson Ave. Continue about 1.75 miles then turn left on N. 9th Ave. Turn right on Bixby Circle then right on Wycliff Drive. The house will be the third on the left: 4205 Wycliff Drive.
Story 1
Water Public
Structure Type Frame
New Construction No
Others
HOA Fee Include None
Tax ID 051S291000003004
Security Features Smoke Detector(s)
Read Less Info
Want to know what your home might be worth? Contact us for a FREE valuation!

Our team is ready to help you sell your home for the highest possible price ASAP

Find out why customers are choosing LPT Realty to meet their real estate needs







