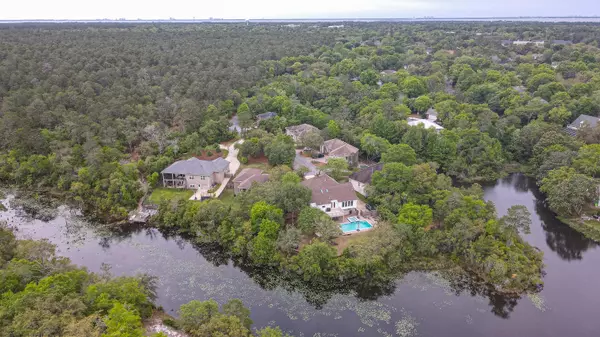$1,000,000
$1,100,000
9.1%For more information regarding the value of a property, please contact us for a free consultation.
4 Beds
5 Baths
3,832 SqFt
SOLD DATE : 06/15/2023
Key Details
Sold Price $1,000,000
Property Type Single Family Home
Sub Type Contemporary
Listing Status Sold
Purchase Type For Sale
Square Footage 3,832 sqft
Price per Sqft $260
Subdivision Parkwood Estates Ph 5
MLS Listing ID 920997
Sold Date 06/15/23
Bedrooms 4
Full Baths 3
Half Baths 2
Construction Status Construction Complete
HOA Fees $66/qua
HOA Y/N Yes
Year Built 1997
Annual Tax Amount $8,679
Tax Year 2022
Lot Size 0.430 Acres
Acres 0.43
Property Description
Welcome to this stunning and very private lake front home in the gated community at Eagles Ridge in Parkwood Estates. This home has 4 bedrooms, a large office, 5 bathrooms(3 full and 2 half) with 2 master suites. Chef's kitchen has custom cabinets, granite counter tops and a large walk-in pantry. Kitchen opens into a fabulous great room with soaring ceilings, a gas fireplace and fantastic views of the lake, pool and gorgeous yard. Step out of the great room to a huge deck overlooking salt water pool and spa surrounded by a paver patio. Lovely manicured lawn going out to the lake. On the lowest level is walk out basement that leads to pool and fabulous back yard. The first floor master suite has a large soaking tub, separate shower and a vanity with Carrara marble and a large walk-in closet
Location
State FL
County Okaloosa
Area 13 - Niceville
Zoning Resid Single Family
Rooms
Kitchen First
Interior
Interior Features Basement Finished, Fireplace Gas, Floor Hardwood, Floor Tile, Kitchen Island, Lighting Recessed, Newly Painted, Pantry, Pull Down Stairs, Skylight(s), Washer/Dryer Hookup, Window Treatmnt Some
Appliance Auto Garage Door Opn, Dishwasher, Disposal, Dryer, Freezer, Microwave, Range Hood, Refrigerator, Stove/Oven Gas, Washer
Exterior
Exterior Feature Deck Open, Fenced Back Yard, Hot Tub, Patio Covered, Pool - In-Ground, Shower, Sprinkler System
Garage Garage Attached
Garage Spaces 2.0
Pool Private
Utilities Available Public Sewer
Waterfront Description Lake,Shore - Natural,Shore - Seawall
View Lake
Private Pool Yes
Building
Lot Description Bulkhead/Seawall, Cul-De-Sac, Dead End, Flood Insurance Req, Irregular, Survey Available, Within 1/2 Mile to Water
Story 3.0
Water Lake, Shore - Natural, Shore - Seawall
Structure Type Brick,Roof Dimensional Shg,Siding CmntFbrHrdBrd,Slab,Trim Wood
Construction Status Construction Complete
Schools
Elementary Schools Bluewater
Others
Assessment Amount $200
Energy Description AC - 2 or More,Double Pane Windows,Water Heater - Tnkls
Financing Conventional,VA
Read Less Info
Want to know what your home might be worth? Contact us for a FREE valuation!

Our team is ready to help you sell your home for the highest possible price ASAP
Bought with WALKER & COMPANY REAL ESTATE, INC.

Find out why customers are choosing LPT Realty to meet their real estate needs







