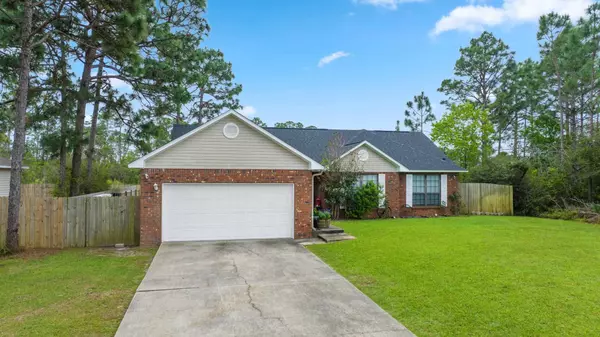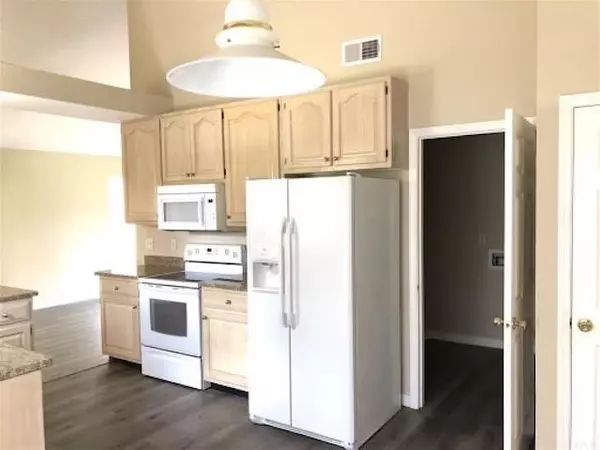Bought with Outside Area Selling Agent • OUTSIDE AREA SELLING OFFICE
$325,000
$329,900
1.5%For more information regarding the value of a property, please contact us for a free consultation.
3 Beds
2 Baths
1,501 SqFt
SOLD DATE : 07/05/2023
Key Details
Sold Price $325,000
Property Type Single Family Home
Sub Type Single Family Residence
Listing Status Sold
Purchase Type For Sale
Square Footage 1,501 sqft
Price per Sqft $216
Subdivision Palmetto Ridge
MLS Listing ID 624540
Sold Date 07/05/23
Style Ranch
Bedrooms 3
Full Baths 2
HOA Fees $42/ann
HOA Y/N Yes
Originating Board Pensacola MLS
Year Built 1994
Lot Size 10,890 Sqft
Acres 0.25
Lot Dimensions 81 X 135
Property Description
PRICE ADJUSTED!! This charming 3 bedroom 2 bath ranch home is located in the Palmetto Ridge neighborhood in the largest subdivision in NW Florida - Holley By The Sea - AND has a Gulf Breeze zip code. The home features an open floor plan with a spacious living room overlooking the backyard, wood look flooring and is all electric. The kitchen features granite countertops, breakfast bar and an eat in area. The master bedroom has its own private bathroom with double vanity, wood look flooring, water closet and walk-in closet. The other two bedrooms are across the hall from the master suite and are perfect for an office, Family or guests. The home also has a large fenced backyard with plenty of space for entertaining or relaxing. The home is located on a quiet street just minutes from the beach, shops, and restaurants. It is also close to schools and parks. The home is in excellent condition and is ready to move in or would make a great investment property. If you are looking for a charming and affordable home in Holley By The Sea, this 3 bedroom 2 bath home is a great option. The HBTS amenities include a boat launch to East Bay just about a 5 minute drive away and access to Hidden Creek Golf Course about 10 minutes drive away. There is a multi-million dollar facility with 3 swimming pools, fishing pier, full service gym, game room, steam room, locker facilities, tennis, pickle ball, soccer, baseball/softball, kids playground and lots of activities. You just need to buy this amazing home. The roof, ac, water heater and lawn sprinkler pump were all replaced in 2020. The home is all electric and on Midway Water with the septic system in the front yard so there is plenty of room inn the backyard to add a swimming pool if you would like.
Location
State FL
County Santa Rosa
Zoning County,Deed Restrictions,No Mobile Homes,Res Single
Rooms
Dining Room Breakfast Room/Nook, Kitchen/Dining Combo
Kitchen Updated, Granite Counters
Interior
Interior Features Baseboards, Cathedral Ceiling(s), Ceiling Fan(s), High Speed Internet
Heating Central
Cooling Central Air, Ceiling Fan(s)
Flooring Carpet, Laminate, Simulated Wood
Appliance Electric Water Heater, Dryer, Washer, Built In Microwave, Dishwasher
Exterior
Exterior Feature Irrigation Well, Lawn Pump, Sprinkler
Garage 2 Car Garage, Front Entrance
Garage Spaces 2.0
Fence Back Yard, Privacy
Pool None
Community Features Pool, Community Room, Fitness Center, Fishing, Game Room, Golf, Handball Court, Pavilion/Gazebo, Picnic Area, Pier, Playground, Sauna, Tennis Court(s)
Utilities Available Cable Available
Waterfront No
View Y/N No
Roof Type Shingle, Hip
Parking Type 2 Car Garage, Front Entrance
Total Parking Spaces 6
Garage Yes
Building
Lot Description Central Access, Interior Lot
Faces HWY 98 TO N ON EDGEWOOD TO W ON BELLINGHAM - JAG TO HOUSTON CIRCLE TO S ON HOUSTON CIR TO W ON ARBOR - HOME IS ON THE LEFT. OR HWY 98 TO N ON BERGREN TO EAST ON RIVER BIRCH TO NE ON RED PEPPER TO E ON ARBOR - HOME IS ON THE RIGHT.
Story 1
Water Public
Structure Type Frame
New Construction No
Others
HOA Fee Include Association, Deed Restrictions, Management, Recreation Facility
Tax ID 162S27301400F000070
Special Listing Condition As Is
Read Less Info
Want to know what your home might be worth? Contact us for a FREE valuation!

Our team is ready to help you sell your home for the highest possible price ASAP

Find out why customers are choosing LPT Realty to meet their real estate needs







