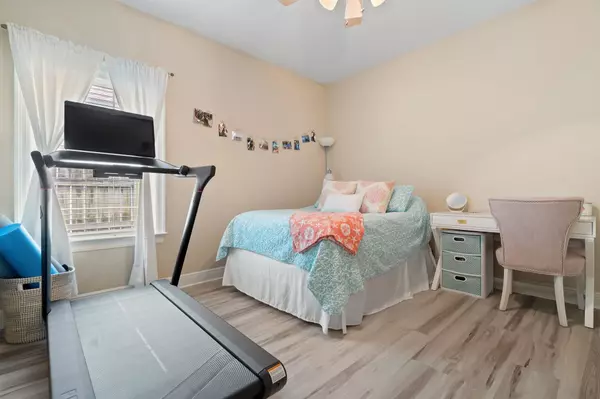Bought with Lori Anderson • Levin Rinke Realty
$549,000
$549,000
For more information regarding the value of a property, please contact us for a free consultation.
3 Beds
2 Baths
1,898 SqFt
SOLD DATE : 07/06/2023
Key Details
Sold Price $549,000
Property Type Single Family Home
Sub Type Single Family Residence
Listing Status Sold
Purchase Type For Sale
Square Footage 1,898 sqft
Price per Sqft $289
Subdivision New City Tract
MLS Listing ID 626531
Sold Date 07/06/23
Style Contemporary
Bedrooms 3
Full Baths 2
HOA Y/N No
Originating Board Pensacola MLS
Year Built 2007
Lot Size 6,969 Sqft
Acres 0.16
Property Description
A true East Hill charmer, this home is located in the most desirable neighborhood of Pensacola, the oldest city in the United States. This stunning property boasts 3 bedrooms, 2 bathrooms, a 2 car garage, and a bonus room. Inside, you'll be struck by the bright and spacious open concept living area. This space has a large living room with a fire place, a kitchen with stainless appliances and plenty of storage, and two dining areas that can be used in multiple way. It is an ideal set-up for entertaining guests or relaxing with loved ones. The split floor plan offers privacy and separation, with the primary suite on one side of the home and the two additional bedrooms on the other. The primary suite includes a luxurious ensuite bathroom and an oversized walk-in closet. In the back yard, you will find a private oasis with a saltwater, gunite pool and spa. As an added bonus, you will find that the house and the backyard are equipped with surround sound. This home is perfectly situated near a variety of local attractions, including food trucks, breweries, a wine bar/bottle shop, and salons. You'll never be far from the action, but can still enjoy the peace and tranquility of this amazing neighborhood. Don't miss out on the opportunity to make this gorgeous home yours!
Location
State FL
County Escambia
Zoning Res Single
Rooms
Dining Room Kitchen/Dining Combo, Living/Dining Combo
Kitchen Updated, Granite Counters, Kitchen Island
Interior
Interior Features Bonus Room
Heating Natural Gas, Fireplace(s)
Cooling Central Air, Ceiling Fan(s)
Flooring Tile
Fireplace true
Appliance Gas Water Heater, Wine Cooler, Dishwasher
Exterior
Garage 2 Car Garage
Garage Spaces 2.0
Fence Back Yard
Pool In Ground
Waterfront No
View Y/N No
Roof Type Shingle
Parking Type 2 Car Garage
Total Parking Spaces 2
Garage Yes
Building
Lot Description Interior Lot
Faces Heading south on 12th Ave, turn left onto Hatton St. House will be on your right.
Story 1
Structure Type Frame
New Construction No
Others
Tax ID 000S009025007308
Security Features Smoke Detector(s)
Read Less Info
Want to know what your home might be worth? Contact us for a FREE valuation!

Our team is ready to help you sell your home for the highest possible price ASAP

Find out why customers are choosing LPT Realty to meet their real estate needs







