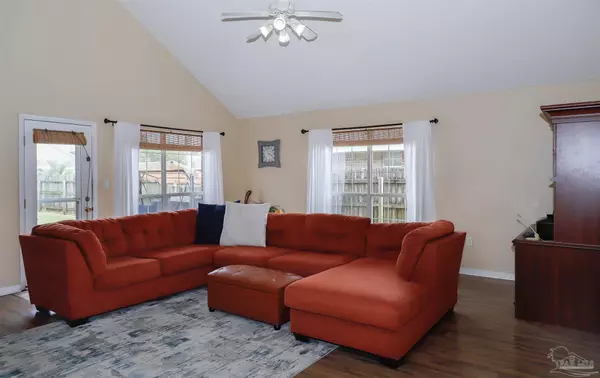Bought with Richard Fellgren • ASSIST 2 SELL REAL ESTATE
$399,000
$399,000
For more information regarding the value of a property, please contact us for a free consultation.
4 Beds
2.5 Baths
2,245 SqFt
SOLD DATE : 07/10/2023
Key Details
Sold Price $399,000
Property Type Single Family Home
Sub Type Single Family Residence
Listing Status Sold
Purchase Type For Sale
Square Footage 2,245 sqft
Price per Sqft $177
Subdivision Victorian Village
MLS Listing ID 627818
Sold Date 07/10/23
Style Traditional
Bedrooms 4
Full Baths 2
Half Baths 1
HOA Fees $17/ann
HOA Y/N Yes
Originating Board Pensacola MLS
Year Built 2005
Lot Size 7,405 Sqft
Acres 0.17
Property Description
Welcome to the Victorian Village neighborhood! This rare gem is a stunning 4 bedroom home nestled on a peaceful cul-de-sac street. Enjoy the convenience of being just moments away from shopping, restaurants, and the Tiger Point Recreation Center. With close proximity to both Navarre and Pensacola Beach, you'll have endless opportunities for sun-soaked adventures. Step inside this beautifully updated home and be greeted by recently upgraded wood look flooring on the first level, adding warmth and charm to the living spaces. The kitchen has been thoughtfully renovated with elegant granite counters and sleek stainless steel appliances, making meal preparation a delight. The half bath off the living room is a convenient addition, perfect for accommodating guests and has new grey quartz countertops. The downstairs master bedroom boasts a spacious walk-in closet, providing ample storage for your wardrobe and personal belongings. Upstairs, you'll find three full bedrooms and a Jack and Jill bathroom, offering versatility and space for family members or guests. This property also boasts a delightful feature for those hot summer months—a refreshing above ground pool that serves as your personal oasis. Imagine lounging poolside, basking in the sun, and enjoying a cool dip whenever you desire. The spacious fenced backyard offers privacy and serves as a great space for outdoor activities or entertaining. Rest easy knowing that this home has received recent updates, including a new roof in 2021 and a new HVAC system in 2020. These improvements ensure peace of mind and energy efficiency for years to come. Schedule a viewing today and experience the perfect combination of comfort, convenience, and coastal living.
Location
State FL
County Santa Rosa
Zoning Res Single
Rooms
Dining Room Breakfast Bar, Kitchen/Dining Combo
Kitchen Updated, Granite Counters, Pantry
Interior
Interior Features Baseboards, Cathedral Ceiling(s), Ceiling Fan(s), High Speed Internet, Walk-In Closet(s)
Heating Heat Pump
Cooling Heat Pump, Ceiling Fan(s)
Flooring Tile, Vinyl, Carpet, Simulated Wood
Appliance Electric Water Heater, Built In Microwave, Dishwasher, Disposal, Microwave, Refrigerator
Exterior
Garage 2 Car Garage, Garage Door Opener
Garage Spaces 2.0
Fence Back Yard
Pool Above Ground
Utilities Available Cable Available
Waterfront No
View Y/N No
Roof Type Shingle
Parking Type 2 Car Garage, Garage Door Opener
Total Parking Spaces 2
Garage Yes
Building
Lot Description Cul-De-Sac
Faces From Hwy 98 turn south onto Tiger Park Lane which becomes Victorian Blvd. Take a right on Sterling Point Place. Take a right on McNemar Ct. Home is on the right.
Story 2
Water Public
Structure Type Frame
New Construction No
Others
HOA Fee Include Association
Tax ID 282S28554400C000230
Security Features Smoke Detector(s)
Read Less Info
Want to know what your home might be worth? Contact us for a FREE valuation!

Our team is ready to help you sell your home for the highest possible price ASAP

Find out why customers are choosing LPT Realty to meet their real estate needs







